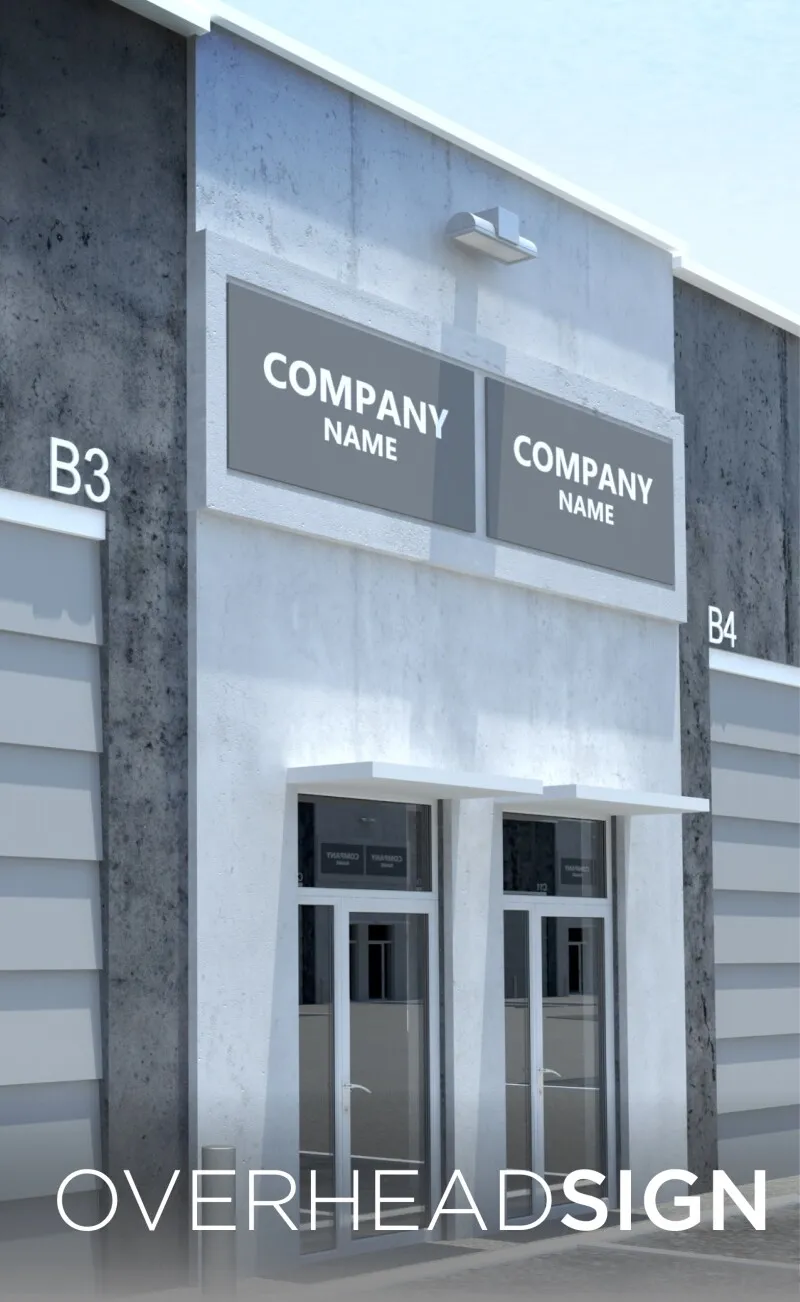The Alley | 3825 NW 166 | Row C | C8
Warehouse Space For Lease w/ Kitchenette, 1 Restroom
Discover your next commercial warehouse space in the heart of a high-growth area in northwest Oklahoma City! This premier space offers the perfect blend of light industrial and flex space, making it an ideal location for businesses of all types. With a spacious 5,000 square feet layout and 20-foot-plus tall ceilings, this space provides ample room for warehousing, inventory, light manufacturing, and more.
SQUARE FOOTAGE
FLOOR 1 SF
FLOOR 2 SF
TOTAL SF
2,500
0
2,500 (MOL)
USE
flex
/
warehouse
STATUS
Leased | CSL Materials
LEASE RATE
RENT/YR
- - -
CAM/YR
- - -
TOTAL/YR
- - -
RENT/MO
- - -
CAM/MO
- - -
TOTAL/MO
- - -
RENT/FT
- - -
CAM/FT
- - -
TOTAL/FT
- - -
RENT/FT
- - -
CAM/FT
- - -
TOTAL/FT
- - -
Rent displayed is Year-1 Rate without any applicable buildout adjustments. Annual rent escalations may apply. CAM rates advertised are current but subject to annual adjustment.
ADDITIONAL SPACE OPTIONS
Discover your next commercial warehouse space in the heart of a high-growth area in northwest Oklahoma City! This premier space offers the perfect blend of light industrial and flex space, making it an ideal location for businesses of all types. With a spacious 5,000 square feet layout and 20-foot-plus tall ceilings, this space provides ample room for warehousing, inventory, light manufacturing, and more.
The warehouse space features four 12' wide by 14' tall overhead garage doors and complementary commercial glass entry points. Plus, the area has two ADA-compliant restrooms and supplemental heating & air conditioning for your convenience.
The possibilities are endless with this versatile space. Previous tenants have utilized the warehouse as a construction supply warehouse and a specialized athletic training facility. And with its prime location serving the Deer Creek, West Edmond, and Guthrie areas, your business can reach its full potential.
This space is contiguous, though subdivision at the tenant's expense is considered case-by-case. Don't miss out on this opportunity to take your business to the next level with a commercial warehouse space that offers flexibility, accessibility, and limitless potential.
The warehouse space features four 12' wide by 14' tall overhead garage doors and complementary commercial glass entry points. Plus, the area has two ADA-compliant restrooms and supplemental heating & air conditioning for your convenience.
The possibilities are endless with this versatile space. Previous tenants have utilized the warehouse as a construction supply warehouse and a specialized athletic training facility. And with its prime location serving the Deer Creek, West Edmond, and Guthrie areas, your business can reach its full potential.
This space is contiguous, though subdivision at the tenant's expense is considered case-by-case. Don't miss out on this opportunity to take your business to the next level with a commercial warehouse space that offers flexibility, accessibility, and limitless potential.
Square Footage
Floor 1 SF: 2,500
Floor 2 SF: 0
Total SF: 2,500 (MOL)
Use
flex, warehouse
Communications On-Site
Cox
View all 23 space photos
SIGNAGE

OVERVIEW
Overhead signage is available over the commercial glass door for each respective bay. Single-bay suites will consist of 1/2 of the space provided in the concrete outset, with the other 1/2 shared by the neighboring tenant. In cases when one tenant occupies both spaces with a common signage location, signage shall consist of one larger, contiguous sign.
MATERIALS
All overhead signage shall be consistent in material and installation method. The sign shall consist of an .080†thick aluminum panel, with a laminated digital print overlay.
GRAPHIC & TYPOGRAPHY COLOR
The digital print overlay shall be comprised of the tenant’s logo and/or appropriately colored and scaled typography.
BACKGROUND COLOR
Overhead signage backgrounds shall be one of four limited colors:

-White
-Light Grey
-Dark Grey
-Black
Overhead signage is available over the commercial glass door for each respective bay. Single-bay suites will consist of 1/2 of the space provided in the concrete outset, with the other 1/2 shared by the neighboring tenant. In cases when one tenant occupies both spaces with a common signage location, signage shall consist of one larger, contiguous sign.
MATERIALS
All overhead signage shall be consistent in material and installation method. The sign shall consist of an .080†thick aluminum panel, with a laminated digital print overlay.
GRAPHIC & TYPOGRAPHY COLOR
The digital print overlay shall be comprised of the tenant’s logo and/or appropriately colored and scaled typography.
BACKGROUND COLOR
Overhead signage backgrounds shall be one of four limited colors:

-White
-Light Grey
-Dark Grey
-Black
PARKING
Each suite includes one colored concrete individual parking spaces directly in front of each suite. Each suite also includes parking opportunities directly in front of the garage door. Overflow parking is available on the north end of the development.
Can't find the space you're looking for?
Get notified by text or email when spaces become available!
Subscribe now
HAVE QUESTIONS?
Check out our Frequently Asked Questions for prospective tenants.
HAVE QUESTIONS?
Check out our Frequently Asked Questions for prospective tenants.





























