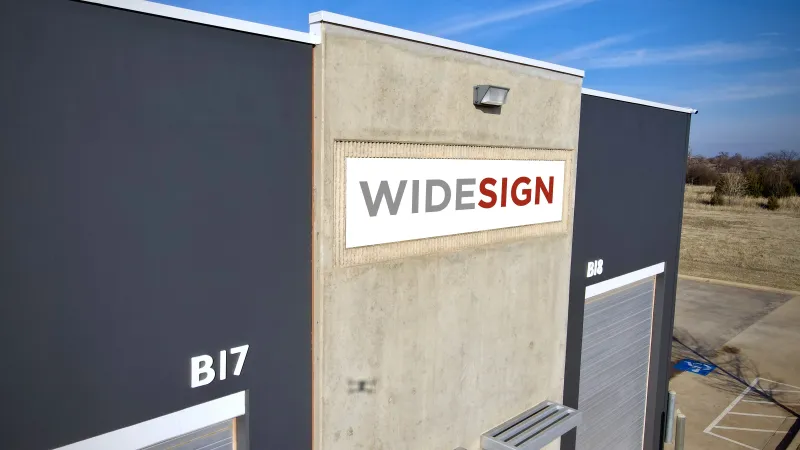The Alley | 3825 NW 166 | Row D | D7
Warehouse Space For Lease w/ 1 Restroom
A premier combined unit features a 50' x 50' layout, a 6-ton rooftop HVAC system, two large garage doors, 3-phase power, and up to 250amp electrical service. D8 offers versatility and potential for warehousing, manufacturing, and more. NOTE: Photos were taken before the subdivision of a larger space.
SQUARE FOOTAGE
FLOOR 1 SF
FLOOR 2 SF
TOTAL SF
2,500
- - -
2,500 (MOL)
USE
flex
/
warehouse
/
showroom
STATUS
Leased
LEASE RATE
RENT/YR
- - -
CAM/YR
- - -
TOTAL/YR
- - -
RENT/MO
- - -
CAM/MO
- - -
TOTAL/MO
- - -
RENT/FT
- - -
CAM/FT
- - -
TOTAL/FT
- - -
RENT/FT
- - -
CAM/FT
- - -
TOTAL/FT
- - -
Rent displayed is Year-1 Rate without any applicable buildout adjustments. Annual rent escalations may apply. CAM rates advertised are current but subject to annual adjustment.
Uncover your next powerhouse commercial warehouse space in the heart of a high-growth area in northwest Oklahoma City! This top-tier location presents an unrivaled fusion of light industrial and flex space tailored to suit businesses of every kind. Embrace the expansive 50' x 50' unit, formed by combining two bays, providing ample room for warehousing, inventory, light manufacturing, and beyond. The convenience of an ADA restroom is also included.
This warehouse space has an impressive setup and showcases two 12' wide by 14' tall overhead garage doors, accompanied by complementary commercial glass entry points. Keep your operations comfortable with the 6-ton rooftop heating & air conditioning system, delivering ultimate comfort and control.
Prepare to power up your endeavors, as this space is fueled by dynamic 3-phase electricity, ensuring the utmost efficiency and reliability for all your power needs. With the capacity to accommodate up to 250amp electrical service, it readily caters to various equipment and machinery requirements.
Unleash the boundless potential of this versatile space, where previous tenants have maximized its potential as a construction supply warehouse and specialized athletic training facility. Nestled in the prime vicinity of Deer Creek, West Edmond, and Guthrie, your business will flourish fully.
This sought-after space, designated as D8, remains contiguous, with customized buildout n at the tenant's expense assessed on a case-by-case basis. Seize this golden opportunity to propel your business to unprecedented heights with a commercial warehouse space offering unlimited flexibility, seamless accessibility, and limitless potential.
This warehouse space has an impressive setup and showcases two 12' wide by 14' tall overhead garage doors, accompanied by complementary commercial glass entry points. Keep your operations comfortable with the 6-ton rooftop heating & air conditioning system, delivering ultimate comfort and control.
Prepare to power up your endeavors, as this space is fueled by dynamic 3-phase electricity, ensuring the utmost efficiency and reliability for all your power needs. With the capacity to accommodate up to 250amp electrical service, it readily caters to various equipment and machinery requirements.
Unleash the boundless potential of this versatile space, where previous tenants have maximized its potential as a construction supply warehouse and specialized athletic training facility. Nestled in the prime vicinity of Deer Creek, West Edmond, and Guthrie, your business will flourish fully.
This sought-after space, designated as D8, remains contiguous, with customized buildout n at the tenant's expense assessed on a case-by-case basis. Seize this golden opportunity to propel your business to unprecedented heights with a commercial warehouse space offering unlimited flexibility, seamless accessibility, and limitless potential.
Square Footage
Floor 1 SF: 2,500
Floor 2 SF: - - -
Total SF: 2,500 (MOL)
Use
flex, warehouse, showroom
Lighting Types
LED
Electrical Service
Service Type: 3-Phase
Voltage: 120/208v
Services: 2
Breaker Panels: 1
HVAC
HVAC Type: Rooftop Unit
Units: 1
Ducting: Flex
Communications On-Site
Cox
Flooring Types
Concrete
Ceiling Types
Open Steel Truss, Sheetrock
Wall Types
Bedded Sheetrock, Concrete
View all 14 space photos
SIGNAGE

Overhead signage is available over the commercial glass door for each respective bay. Single-bay suites will consist of 1/2 of the space provided in the concrete outset, with the other 1/2 shared by the neighboring tenant. In cases when one tenant occupies both spaces with a common signage location, signage shall consist of one larger, contiguous sign.
PARKING
Each suite includes one colored concrete individual parking spaces directly in front of each suite. Each suite also includes parking opportunities directly in front of the garage door. Overflow parking is available on the north end of the development.
Can't find the space you're looking for?
Get notified by text or email when spaces become available!
Subscribe now
HAVE QUESTIONS?
Check out our Frequently Asked Questions for prospective tenants.
HAVE QUESTIONS?
Check out our Frequently Asked Questions for prospective tenants.




















