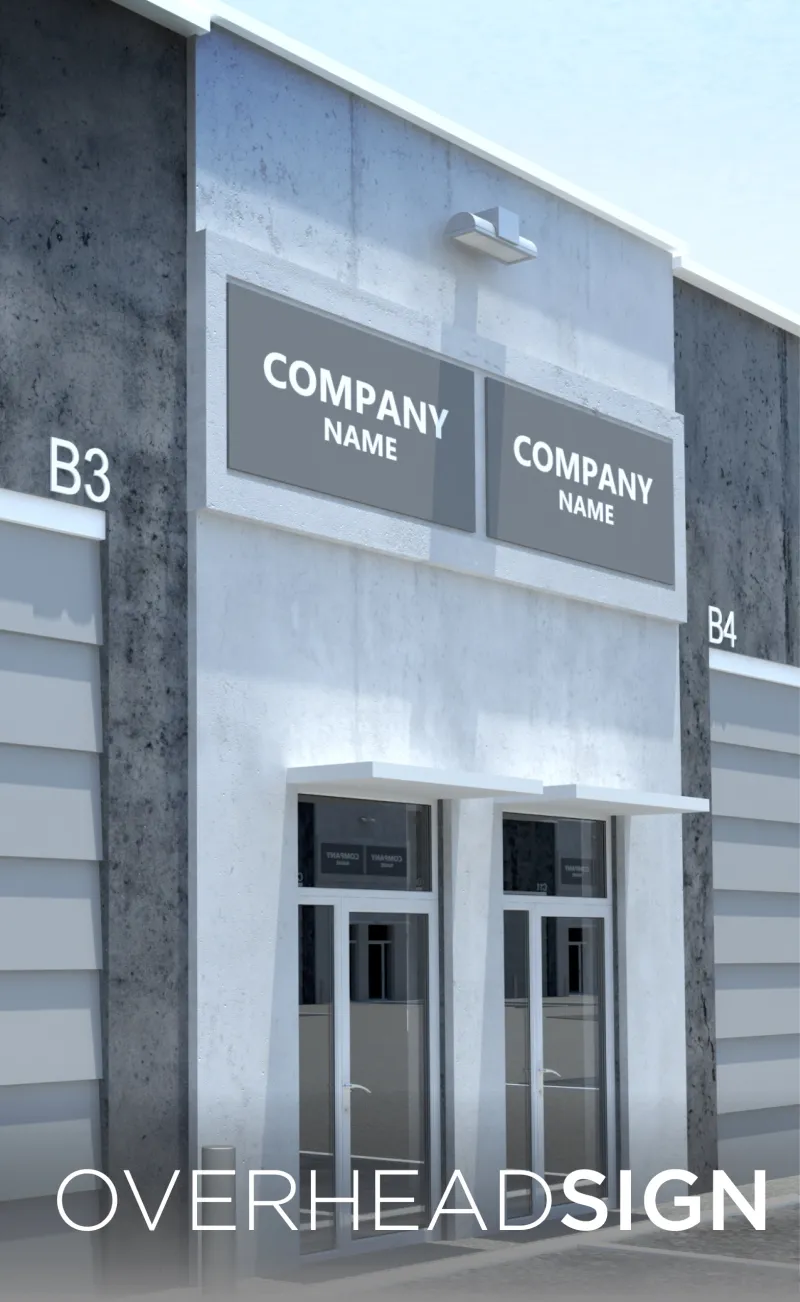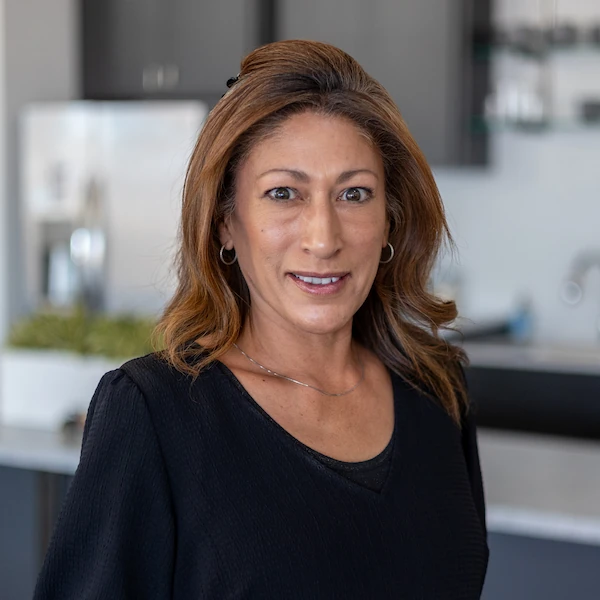The Alley | 3825 NW 166 | Row C | C1
Office Suite Space For Lease w/ 12 Offices, Conference Room, Kitchenette, 2 Restrooms
SQUARE FOOTAGE
FLOOR 1 SF
FLOOR 2 SF
TOTAL SF
5,000
- - -
5,000 (MOL)
USE
flex
/
office suite
/
warehouse
/
showroom
STATUS
Leased | Leasing Office | Ocean Companies
LEASE RATE
RENT/YR
- - -
CAM/YR
- - -
TOTAL/YR
- - -
RENT/MO
- - -
CAM/MO
- - -
TOTAL/MO
- - -
RENT/FT
- - -
CAM/FT
- - -
TOTAL/FT
- - -
RENT/FT
- - -
CAM/FT
- - -
TOTAL/FT
- - -
Rent displayed is Year-1 Rate without any applicable buildout adjustments. Annual rent escalations may apply. CAM rates advertised are current but subject to annual adjustment.
Step into a world of modern elegance with this prime corner suite in the bustling high-growth area of Deer Creek, West Edmond, and Northwest Oklahoma City, just off Portland Ave/Highway 74. With its sleek, high-class design, this office space offers a perfect blend of functionality and sophistication.
This suite boasts an exceptional layout, including 12 offices with glass windows and doors, perfect for providing your team with a collaborative and comfortable workspace. There's also a private enclosed conference room and an open-air semi-enclosed conference room for all your meeting needs.
The office features a large kitchenette, ideal for employees to enjoy a quick snack or meal while taking a break from work. In addition, the open-concept work/play areas are perfect for employees to recharge and collaborate.
This office space also includes a print/copy area, allowing you to work efficiently without leaving the comfort of your suite. The high, exposed ceilings provide an industrial-chic feel, while the sound-dampening acoustical hanging art and greenery walls help create a peaceful and productive work environment.
The suite features four large stationary garage door window conversions that flood the room with natural light, creating a bright and inviting atmosphere. The two additional large windows on the southern wall of the suite provide an excellent view of the surrounding area.
If you need more space, we can expand the suite by combining Suite C1 and Suite C3, to add 2,500 square feet.
In summary, this modern-styled office suite is a perfect fit for any business looking for a well-designed, efficient, and comfortable workspace in the bustling area of Deer Creek, West Edmond, and Northwest Oklahoma City. With its impressive amenities, natural lighting, and unique design, this suite will surely provide an exceptional work environment for you and your team.
This suite boasts an exceptional layout, including 12 offices with glass windows and doors, perfect for providing your team with a collaborative and comfortable workspace. There's also a private enclosed conference room and an open-air semi-enclosed conference room for all your meeting needs.
The office features a large kitchenette, ideal for employees to enjoy a quick snack or meal while taking a break from work. In addition, the open-concept work/play areas are perfect for employees to recharge and collaborate.
This office space also includes a print/copy area, allowing you to work efficiently without leaving the comfort of your suite. The high, exposed ceilings provide an industrial-chic feel, while the sound-dampening acoustical hanging art and greenery walls help create a peaceful and productive work environment.
The suite features four large stationary garage door window conversions that flood the room with natural light, creating a bright and inviting atmosphere. The two additional large windows on the southern wall of the suite provide an excellent view of the surrounding area.
If you need more space, we can expand the suite by combining Suite C1 and Suite C3, to add 2,500 square feet.
In summary, this modern-styled office suite is a perfect fit for any business looking for a well-designed, efficient, and comfortable workspace in the bustling area of Deer Creek, West Edmond, and Northwest Oklahoma City. With its impressive amenities, natural lighting, and unique design, this suite will surely provide an exceptional work environment for you and your team.
Square Footage
Floor 1 SF: 5,000
Floor 2 SF: - - -
Total SF: 5,000 (MOL)
Use
flex, office suite, warehouse, showroom
Communications On-Site
Cox
View all 60 space photos
SIGNAGE

OVERVIEW
Overhead signage is available over the commercial glass door for each respective bay. Single-bay suites will consist of 1/2 of the space provided in the concrete outset, with the other 1/2 shared by the neighboring tenant. In cases when one tenant occupies both spaces with a common signage location, signage shall consist of one larger, contiguous sign.
MATERIALS
All overhead signage shall be consistent in material and installation method. The sign shall have a .080" thick aluminum panel with a laminated digital print overlay.
GRAPHIC & TYPOGRAPHY COLOR
The digital print overlay shall be comprised of the tenant's logo and appropriately colored and scaled typography.
BACKGROUND COLOR
Overhead signage backgrounds shall be one of four limited colors:

-White
-Light Grey
-Dark Grey
-Black
Overhead signage is available over the commercial glass door for each respective bay. Single-bay suites will consist of 1/2 of the space provided in the concrete outset, with the other 1/2 shared by the neighboring tenant. In cases when one tenant occupies both spaces with a common signage location, signage shall consist of one larger, contiguous sign.
MATERIALS
All overhead signage shall be consistent in material and installation method. The sign shall have a .080" thick aluminum panel with a laminated digital print overlay.
GRAPHIC & TYPOGRAPHY COLOR
The digital print overlay shall be comprised of the tenant's logo and appropriately colored and scaled typography.
BACKGROUND COLOR
Overhead signage backgrounds shall be one of four limited colors:

-White
-Light Grey
-Dark Grey
-Black
PARKING
Each suite includes one colored concrete individual parking spaces directly in front of each suite. Each suite also includes parking opportunities directly in front of the garage door. Overflow parking is available on the north end of the development.
Can't find the space you're looking for?
Get notified by text or email when spaces become available!
Subscribe now
HAVE QUESTIONS?
Check out our Frequently Asked Questions for prospective tenants.
HAVE QUESTIONS?
Check out our Frequently Asked Questions for prospective tenants.





































































