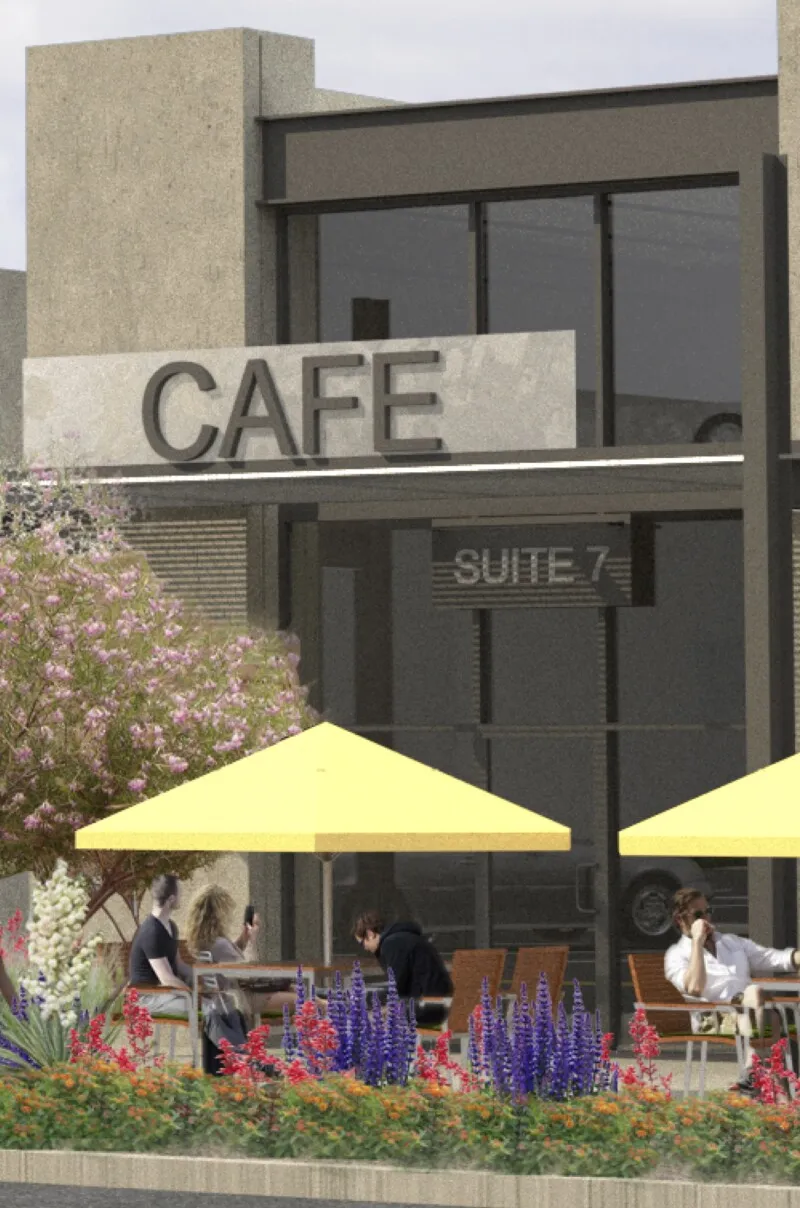3801 NW 166 | Suite 7
Restaurant Space For Lease w/ Kitchenette, 2 Restrooms
This 1,475 SF retail suite offers a drive-through window, ADA-compliant restrooms, and a modern industrial aesthetic, complete with natural light and an outdoor patio—ideal for franchises and businesses prioritizing customer convenience. The space is ready for immediate operation with existing kiosk infrastructure, and customization options are available to align with your brand's vision.
SQUARE FOOTAGE
FLOOR 1 SF
FLOOR 2 SF
TOTAL SF
1,475
- - -
1,475 (MOL)
USE
retail
/
restaurant
STATUS
Leased | Radix Chiropractic
LEASE RATE
RENT/YR
- - -
CAM/YR
- - -
TOTAL/YR
- - -
RENT/MO
- - -
CAM/MO
- - -
TOTAL/MO
- - -
RENT/FT
- - -
CAM/FT
- - -
TOTAL/FT
- - -
RENT/FT
- - -
CAM/FT
- - -
TOTAL/FT
- - -
Years 1-3 fixed at $2,950/mo including CAM. Escalated renewal options included.
Years 1-3 fixed at $2,950/mo including CAM. Escalated renewal options included.
Year 1 rate of $2,750/mo including CAM. Years 2-5 fixed at $2,950. Escalated renewal options included.
Imagine your business in a whole new dimension with this modern and convenient retail space featuring a drive-through window. At 1,475 SF, the suite offers ample space with two (2) ADA-compliant private restrooms, a large break area with a kitchenette, and a full queuing lane for customers.
The storefront entry wall is a showstopper with energy-efficient commercial glass that floods the space with natural light. The diamond-polished concrete floors, exposed metal ceilings, and LED lighting create a bright and inviting atmosphere. Adding a touch of modern industrial feel, one of the main walls features pre-cast concrete.
The main attraction of this retail space is the drive-through window, perfect for franchises, coffee shops, fast-food restaurants, and any business that wants to offer convenience to customers. The infrastructure for most current ordering kiosk systems is already in place, making it easy to get up and running quickly.
An outdoor patio area dedicated to this suite provides the perfect atmosphere for outdoor dining. We are committed to creating a space that aligns with your brand's vision and harmonizes with the building's architecture.
Our build-out package includes all the amenities and finishes described above, with additional build-out or design modifications available on a case-by-case basis at the tenant's expense. Don't miss this opportunity to secure a prime location for your business and take your drive-through experience to a whole new level.
The storefront entry wall is a showstopper with energy-efficient commercial glass that floods the space with natural light. The diamond-polished concrete floors, exposed metal ceilings, and LED lighting create a bright and inviting atmosphere. Adding a touch of modern industrial feel, one of the main walls features pre-cast concrete.
The main attraction of this retail space is the drive-through window, perfect for franchises, coffee shops, fast-food restaurants, and any business that wants to offer convenience to customers. The infrastructure for most current ordering kiosk systems is already in place, making it easy to get up and running quickly.
An outdoor patio area dedicated to this suite provides the perfect atmosphere for outdoor dining. We are committed to creating a space that aligns with your brand's vision and harmonizes with the building's architecture.
Our build-out package includes all the amenities and finishes described above, with additional build-out or design modifications available on a case-by-case basis at the tenant's expense. Don't miss this opportunity to secure a prime location for your business and take your drive-through experience to a whole new level.
Square Footage
Floor 1 SF: 1,475
Floor 2 SF: - - -
Total SF: 1,475 (MOL)
Use
retail, restaurant
Ceiling Height
Min: 9
Max: 22
Lighting Types
LED, Natural Light
Electrical Service
Service Type: 3-Phase
Voltage: 120/208v
Services: 1
Breaker Panels: 1
HVAC
HVAC Type: Rooftop Unit
Units: 2
Total Capacity: 7 Tons
Ducting: Exposed Spiral
Thermostat Type: Programmable
Communications On-Site
Cox, AT&T
Space Zoning
Eating Establishments: Fast Food, with Drive-Thru Order Window
Flooring Types
Polished Concrete
Ceiling Types
Open Steel Truss, Sheetrock
Wall Types
Textured Sheetrock, Concrete, Glass
Baseboard Types
Vinyl
Fire Protection
Fire Extinguisher, Building-Wide Fire Monitoring, Emergency Pull Station
View all 33 space photos
SIGNAGE

Tenant signage is provided by the developer at the tenant’s expense, which includes a modern-styled, back-lit lucite panel sign with your business name on it mounted to the beam over your front door, directory signage listing your business at the end of the building, and front door decal. You will also have your own business profile on our property website, complete with logo, business description, contact information, and photos.
PARKING
Tenant & employee parking is available behind the building, with patron parking provided immediately in front of the building and in the overflow parking lot located just across the street. Though dedicated parking spaces are not reserved exclusively for your business, the development exceeds minimum parking requirements.
Can't find the space you're looking for?
Get notified by text or email when spaces become available!
Subscribe now
HAVE QUESTIONS?
Check out our Frequently Asked Questions for prospective tenants.
HAVE QUESTIONS?
Check out our Frequently Asked Questions for prospective tenants.









































