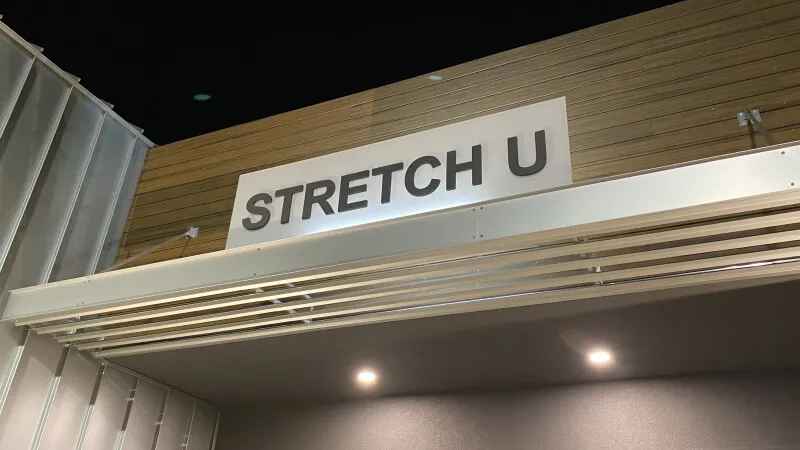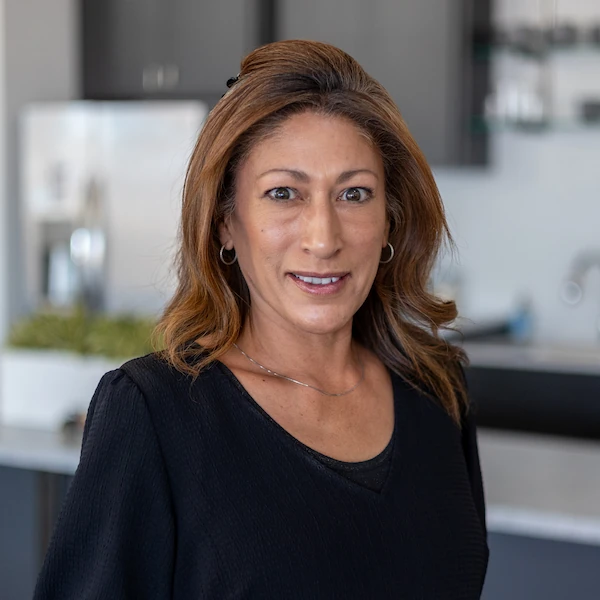3801 NW 166 | Suite 5
Office Suite Space For Lease w/ 4 Offices, Conference Room, Kitchenette, 2 Restrooms
Transform this prime retail space into your business headquarters with four offices, a spacious conference room, and sleek finishes. Secure your spot in a thriving area along Portland Ave / Hwy 74 - act now!
SQUARE FOOTAGE
FLOOR 1 SF
FLOOR 2 SF
TOTAL SF
1,475
0
1,475 (MOL)
USE
retail
/
office suite
/
showroom
STATUS
LEASE RATE
RENT/YR
$38,717
CAM/YR
$6,284
TOTAL/YR
$45,000
RENT/MO
$3,226
CAM/MO
$524
TOTAL/MO
$3,750
RENT/FT
$2.19
CAM/FT
$0.36
TOTAL/FT
$2.54
RENT/FT
$26.25
CAM/FT
$4.26
TOTAL/FT
$30.51
Rate fixed for 60 months.
Rate fixed for 60 months.
Base Rent - Year 1
$3,226
Common Area Maintenance
$524
Water | Shared | 2 Bathrooms @ $20ea.
$40
Water | Shared | 1 Kitchenette
$15
Electricity | OG&E
$98
Natural Gas | ONG
$78
Total Estimated Monthly Expenses
$3,981
Security Deposit
$3,750
Non-refundable Cleaning & Repair Deposit
$500
Signage
$1
Month 1 Rent (Pro-rated if lease doesn't begin on the 1st)
$3,750
Total Estimated Move-in Expenses
$8,000
** Utility activation fees also apply. Fees will vary by applicant's credit and history with the respective provider.
Seeking a retail office space that sets your business up for success? Look no further! This exceptional location, nestled in a thriving area encompassing Deer Creek, Northwest Oklahoma City, and West Edmond along the vibrant Portland Ave / Hwy 74 corridor, awaits your enterprise.
Our move-in ready build-out goes beyond expectations, now offering a transformation that includes four spacious offices, a generously sized conference room, two ADA-compliant private restrooms, and a well-appointed kitchenette. The offices are thoughtfully sized: two at 10x11, one at 14x10, and one at 10x12. The 16x10 conference room provides ample space for meetings and collaboration.
Step through the inviting, energy-efficient commercial glass storefront entry wall with a glass door, and you'll discover beautifully finished walls, complete with sheetrock, texture, and paint. LED lighting illuminates your workspace, and a commercial-grade steel door ensures security. Plus, enjoy the dedicated HVAC system for climate comfort.
Our build-out package encompasses all these enhancements, simplifying your transition into a fully functional workspace. Take advantage of this golden opportunity to establish your business in a highly visible and coveted location. Act now - reach out today to secure this prime retail space in a flourishing area!
Our move-in ready build-out goes beyond expectations, now offering a transformation that includes four spacious offices, a generously sized conference room, two ADA-compliant private restrooms, and a well-appointed kitchenette. The offices are thoughtfully sized: two at 10x11, one at 14x10, and one at 10x12. The 16x10 conference room provides ample space for meetings and collaboration.
Step through the inviting, energy-efficient commercial glass storefront entry wall with a glass door, and you'll discover beautifully finished walls, complete with sheetrock, texture, and paint. LED lighting illuminates your workspace, and a commercial-grade steel door ensures security. Plus, enjoy the dedicated HVAC system for climate comfort.
Our build-out package encompasses all these enhancements, simplifying your transition into a fully functional workspace. Take advantage of this golden opportunity to establish your business in a highly visible and coveted location. Act now - reach out today to secure this prime retail space in a flourishing area!
Square Footage
Floor 1 SF: 1,475
Floor 2 SF: 0
Total SF: 1,475 (MOL)
Use
retail, office suite, showroom
Ceiling Height
Min: 9
Max: 22
Lighting Types
LED, Decorative, Natural Light
Electrical Service
Service Type: 3-Phase
Voltage: 120/208v
Services: 1
Breaker Panels: 1
HVAC
HVAC Type: Rooftop Unit
Units: 1
Total Capacity: 6 Tons
Ducting: Exposed Spiral
Thermostat Type: Programmable
Communications On-Site
Cox, AT&T
Space Zoning
Personal Services: General
Flooring Types
Polished Concrete
Ceiling Types
Open Steel Truss, Sheetrock, Acoustic Grid
Wall Types
Textured Sheetrock, Concrete, Glass
Baseboard Types
Vinyl
Fire Protection
Fire Extinguisher, Smoke Detectors, Building-Wide Fire Monitoring, Emergency Pull Station
View all 52 space photos
SIGNAGE

Tenant signage is provided by the developer at the tenant’s expense, which includes a modern-styled, back-lit lucite panel sign with your business name on it mounted to the beam over your front door, directory signage listing your business at the end of the building, and front door decal. You will also have your own business profile on our property website, complete with logo, business description, contact information, and photos.
PARKING
Tenant & employee parking is available behind the building, with patron parking provided immediately in front of the building and in the overflow parking lot located just across the street. Though dedicated parking spaces are not reserved exclusively for your business, the development exceeds minimum parking requirements.
Can't find the space you're looking for?
Get notified by text or email when spaces become available!
Subscribe now
HAVE QUESTIONS?
Check out our Frequently Asked Questions for prospective tenants.
HAVE QUESTIONS?
Check out our Frequently Asked Questions for prospective tenants.






























































