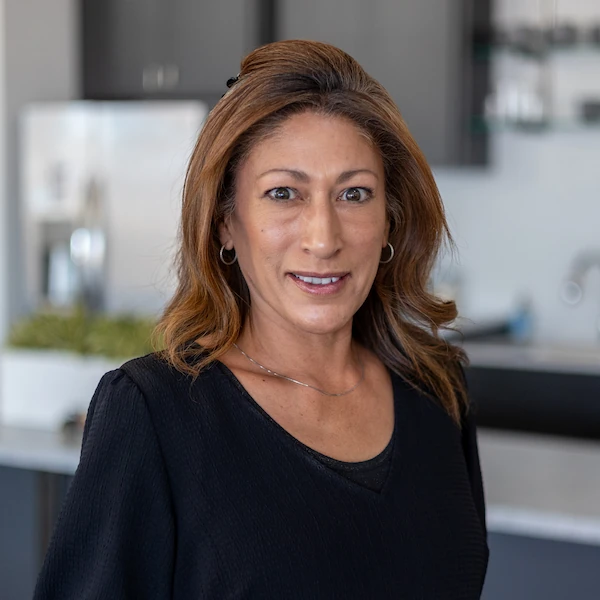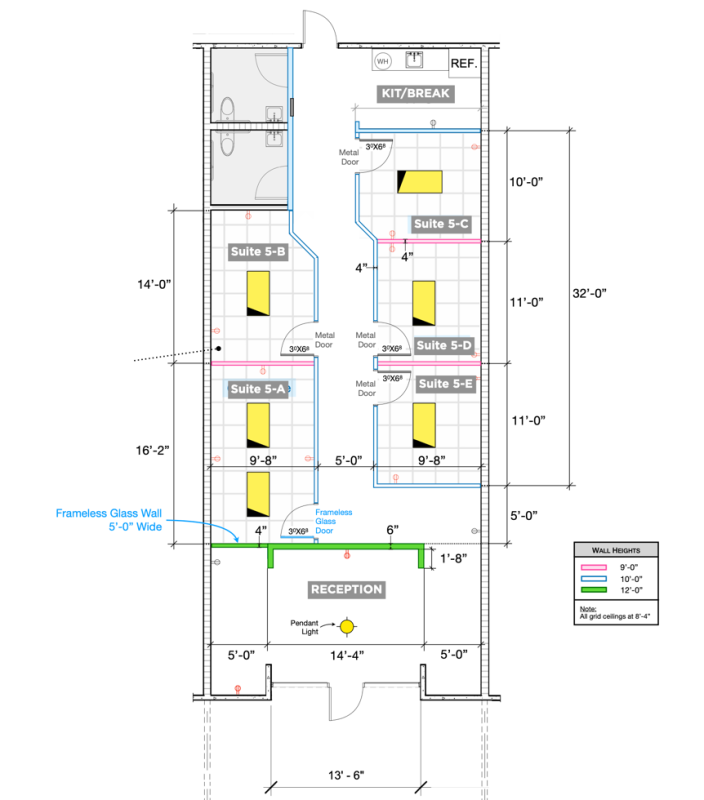Bloom Wellness Studios at PORT164 | Suite 5-B
Executive Office Space For Lease w/ 1 Restroom
Suite 5B, measuring 14x9’8”, is a thoughtfully designed therapy office for lease at Bloom Wellness Studios at PORT164, featuring a single LED 2x4 ceiling light panel, an acoustical tiled ceiling, and durable panelized carpet to provide a calming and professional space for one-on-one sessions.
SQUARE FOOTAGE
FLOOR 1 SF
FLOOR 2 SF
TOTAL SF
295
- - -
295 (MOL)
USE
executive office
STATUS
LEASE RATE
RENT/YR
$10,200
CAM/YR
$0 / Included
TOTAL/YR
$10,200
RENT/MO
$850
CAM/MO
$0
TOTAL/MO
$850
RENT/FT
$2.88
CAM/FT
$0
TOTAL/FT
$2.88
RENT/FT
$34.58
CAM/FT
$0
TOTAL/FT
$34.58
Rent displayed is Year-1 Rate without any applicable buildout adjustments. Annual rent escalations may apply. CAM rates advertised are current but subject to annual adjustment.
Base Rent - Year 1
$850
Common Area Maintenance
$0
Water | Covered by C.A.M.
$0
Total Estimated Monthly Expenses
$850
Non-refundable Cleaning & Repair Deposit
$150
Signage
$0
Month 1 Rent (Pro-rated if lease doesn't begin on the 1st)
$850
Total Estimated Move-in Expenses
$1,000
** Utility activation fees also apply. Fees will vary by applicant's credit and history with the respective provider.
Suite 5-B, measuring 14 feet by 9 feet 8 inches,* is a thoughtfully designed therapy office at Bloom Wellness Studios at PORT164, ideal for private counseling sessions. It includes an acoustical tiled ceiling for superior sound control, a single LED 2x4 ceiling light panel for soft, effective lighting, and durable, neutrally-colored panelized carpet that complements the professional setting. The commercial steel door, equipped with a private key, ensures secure and confidential access to the suite.
Situated within Bloom Wellness Studios at PORT164, this office benefits from shared amenities like a stylish reception area with sound-buffering white noise, a fully equipped kitchenette, and professional digital signage to display therapist bios and client directories. Located within the PORT164 mixed-use development at NW 166th and Portland Ave, this modern, highly visible location offers an all-inclusive workspace with all utilities, including WiFi, included in a flat monthly fee.
If you’re looking for a therapy office for lease, Suite 5-B at Bloom Wellness Studios at PORT164 offers everything you need to support your practice in a comfortable, professional environment.
If the Bloom Wellness Suites at PORT164 location isn’t ideal for your needs, we also offer Bloom Wellness Suites at Main Street, located in the charming Main Street Business District on N Pennsylvania Ave, with classic architectural character and modern, professional amenities.
* The room dimensions provided reflect the physical interior measurements of the suite. The square footage listed is based on the prorated share of the building, which includes common areas.
Situated within Bloom Wellness Studios at PORT164, this office benefits from shared amenities like a stylish reception area with sound-buffering white noise, a fully equipped kitchenette, and professional digital signage to display therapist bios and client directories. Located within the PORT164 mixed-use development at NW 166th and Portland Ave, this modern, highly visible location offers an all-inclusive workspace with all utilities, including WiFi, included in a flat monthly fee.
If you’re looking for a therapy office for lease, Suite 5-B at Bloom Wellness Studios at PORT164 offers everything you need to support your practice in a comfortable, professional environment.
If the Bloom Wellness Suites at PORT164 location isn’t ideal for your needs, we also offer Bloom Wellness Suites at Main Street, located in the charming Main Street Business District on N Pennsylvania Ave, with classic architectural character and modern, professional amenities.
* The room dimensions provided reflect the physical interior measurements of the suite. The square footage listed is based on the prorated share of the building, which includes common areas.
Square Footage
Floor 1 SF: 295
Floor 2 SF: - - -
Total SF: 295 (MOL)
Use
executive office
Ceiling Height
Min: 8
Max: 22
Lighting Types
LED, Decorative, Natural Light, Pendant Lighting
Electrical Service
Service Type: 3-Phase
Voltage: 120/208v
Services: 1
HVAC
HVAC Type: Rooftop Unit
Units: 1
Total Capacity: 5 Tons
Ducting: Flex, Exposed Spiral
Thermostat Type: Programmable
Communications On-Site
Landlord-Provided
Flooring Types
Polished Concrete, Carpet
Ceiling Types
Open Steel Truss, Sheetrock, Acoustic Grid
Wall Types
Textured Sheetrock, Concrete, Glass
Baseboard Types
Vinyl
Fire Protection
Fire Extinguisher, Smoke Detectors, Building-Wide Fire Monitoring, Emergency Pull Station
View all 33 space photos
PARKING
Tenant parking behind the building. Angled parking spaces immediately in front of and across the street from the building, with additional parking in the overflow lot.
Can't find the space you're looking for?
Get notified by text or email when spaces become available!
Subscribe now
HAVE QUESTIONS?
Check out our Frequently Asked Questions for prospective tenants.
HAVE QUESTIONS?
Check out our Frequently Asked Questions for prospective tenants.










































