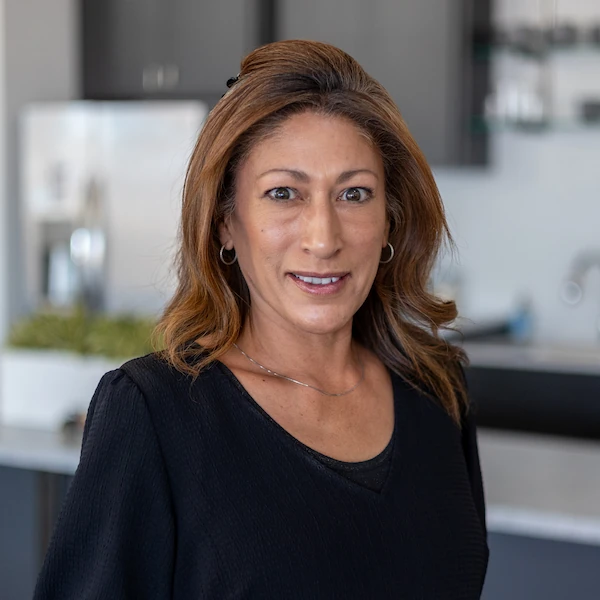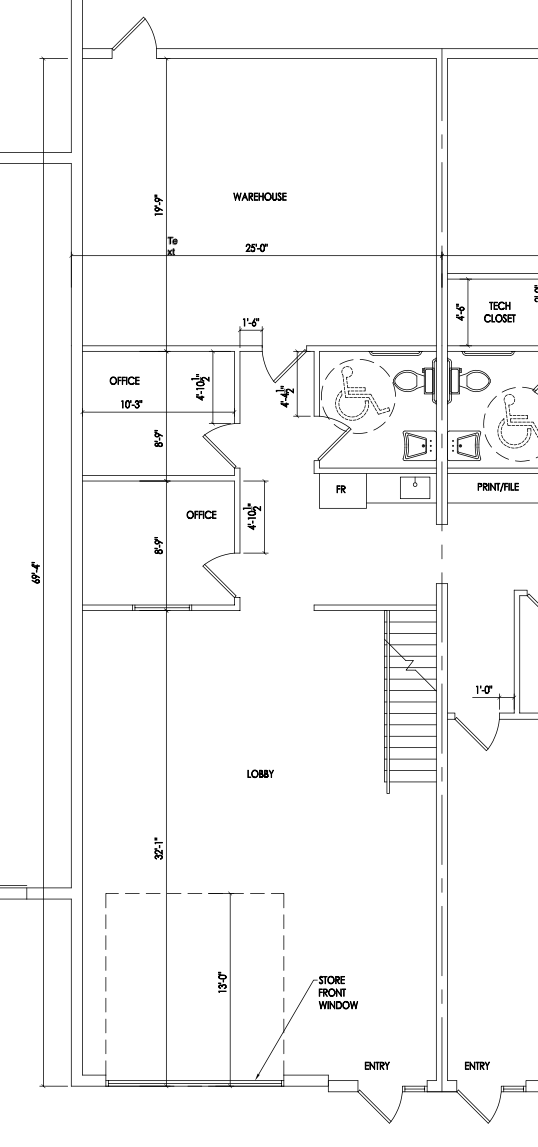The Alley | 3825 NW 166 | Row B | B7 Subdivided
Showroom Space For Lease w/ 2 Offices, Loft, Conference Room, Kitchenette, 1 Restroom
Suite B7 offers 2,188 SF of flex space for lease at The Alley, PORT164, featuring a glass-paneled 14’ garage opening that floods the space with natural light, a second-floor work loft, two private offices, a modern kitchenette, and a versatile back area for storage or additional workspace. With front and back pedestrian entrances and dedicated parking in both areas, this suite provides the perfect balance of functionality and style in the growing NW OKC corridor near Deer Creek.
SQUARE FOOTAGE
FLOOR 1 SF
FLOOR 2 SF
TOTAL SF
1,748
440
2,188 (MOL)
USE
retail
/
office suite
/
warehouse
/
showroom
STATUS
Leased | Bee Hippie Holistic and Botanical
LEASE RATE
RENT/YR
- - -
CAM/YR
- - -
TOTAL/YR
- - -
RENT/MO
- - -
CAM/MO
- - -
TOTAL/MO
- - -
RENT/FT
- - -
CAM/FT
- - -
TOTAL/FT
- - -
RENT/FT
- - -
CAM/FT
- - -
TOTAL/FT
- - -
Rate fixed for 5 years.
Rate fixed for 3 years.
Rate fixed for 5 years.
Suite B7 (subdivided from the B7-B8 combo) offers 2,188 SF of beautifully designed flex space for lease, perfect for businesses seeking an inspiring and functional workspace in the growing NW OKC corridor near Deer Creek. With a mix of natural light, premium finishes, and smart design, this suite stands out as a unique opportunity within The Alley at PORT164.
The space features a striking 14’ glass-paneled garage opening, flooding the area with natural light and offering a seamless blend of indoor and outdoor views. The second-floor work loft provides an amazing, open space ideal for creative projects, additional workstations, or storage. The first floor includes two private offices with a sleek, professional design, a kitchenette equipped with quartz countertops and a tiled backsplash, and a versatile back area that can serve as storage or an additional office.
Suite B7 offers both front and back pedestrian entrances, along with dedicated parking at both the front and rear, ensuring maximum convenience for staff and visitors alike. With its thoughtful layout, modern finishes, and ample natural light, this space is perfect for businesses in need of flex or light industrial space in NW OKC.
The space features a striking 14’ glass-paneled garage opening, flooding the area with natural light and offering a seamless blend of indoor and outdoor views. The second-floor work loft provides an amazing, open space ideal for creative projects, additional workstations, or storage. The first floor includes two private offices with a sleek, professional design, a kitchenette equipped with quartz countertops and a tiled backsplash, and a versatile back area that can serve as storage or an additional office.
Suite B7 offers both front and back pedestrian entrances, along with dedicated parking at both the front and rear, ensuring maximum convenience for staff and visitors alike. With its thoughtful layout, modern finishes, and ample natural light, this space is perfect for businesses in need of flex or light industrial space in NW OKC.
Square Footage
Floor 1 SF: 1,748
Floor 2 SF: 440
Total SF: 2,188 (MOL)
Use
retail, office suite, warehouse, showroom
Ceiling Height
Min: 8
Max: 22
Lighting Types
LED, Can Lights, Skylight, Natural Light, Track Lighting
Electrical Service
Service Type: 3-Phase
Voltage: 120/208v
HVAC
HVAC Type: Rooftop Unit
Total Capacity: 3 Tons
Thermostat Type: Nest
Communications On-Site
Cox
Flooring Types
Polished Concrete
Ceiling Types
Open Steel Truss
Wall Types
Textured Sheetrock, Concrete
Baseboard Types
Vinyl
Fire Protection
Fire Extinguisher, Smoke Detectors, Building-Wide Fire Monitoring, Emergency Pull Station
View all 49 space photos
PARKING
Each suite includes one colored concrete individual parking spaces directly in front of each suite. Each suite also includes parking opportunities directly in front of the garage door. Overflow parking is available on the north end of the development.
Can't find the space you're looking for?
Get notified by text or email when spaces become available!
Subscribe now
HAVE QUESTIONS?
Check out our Frequently Asked Questions for prospective tenants.
HAVE QUESTIONS?
Check out our Frequently Asked Questions for prospective tenants.


























































