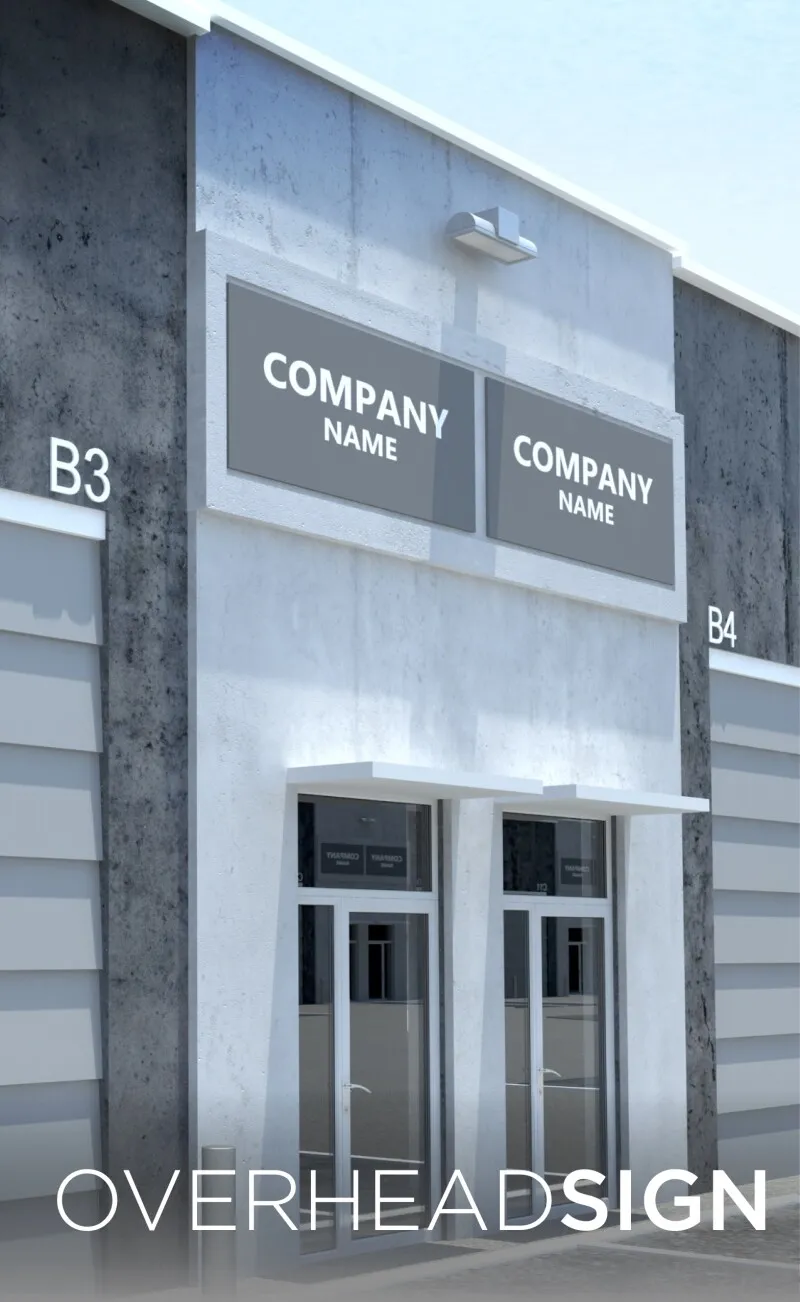The Alley | 3825 NW 166 | Row B | B5
Office Suite Space For Lease w/ 1 Office, Loft, 1 Restroom
Step into Suite B5's 2,825 sq. ft. of luxe, utility-driven space. Metallic epoxy floors, a panoramic loft, and dual 14-foot garage doors set the stage for business elevation, all in OKC's most dynamic growth area.
SQUARE FOOTAGE
FLOOR 1 SF
FLOOR 2 SF
TOTAL SF
2,500
325
2,825 (MOL)
USE
flex
/
office suite
/
showroom
STATUS
Leased | Trademark Exteriors Restoration
LEASE RATE
RENT/YR
- - -
CAM/YR
- - -
TOTAL/YR
- - -
RENT/MO
- - -
CAM/MO
- - -
TOTAL/MO
- - -
RENT/FT
- - -
CAM/FT
- - -
TOTAL/FT
- - -
RENT/FT
- - -
CAM/FT
- - -
TOTAL/FT
- - -
Rent displayed is Year-1 Rate without any applicable buildout adjustments. Annual rent escalations may apply. CAM rates advertised are current but subject to annual adjustment.
Imagine the next chapter of your business unfolding in Suite B5 at The Alley at PORT164, a 2,825 sq. ft. space that epitomizes the intersection of luxury and utility. This suite is uniquely poised to accommodate a diverse range of business ventures. Luxe, metallic epoxy flooring shimmers in the energy-efficient overhead LED lights, a surface that has seamlessly adapted to the distinct needs of an oil & gas firm and an exotic car club.
As you enter the space, you'll encounter a 13x16 enclosed office, which could serve as your central command or an executive suite. Adjacent to this office, a staircase ascends to a carpeted loft that offers a panoramic view of the suite below-ideal for oversight or additional workspace. Two 14-foot overhead garage doors facilitate effortless ingress and egress. On sunny days, you can roll these doors up to flood the space with natural light and fresh air. Complementing these are two commercial glass entries that exude professionalism while warmly welcoming your clients and partners. The suite also meets accessibility standards with an ADA-compliant restroom. The rooftop HVAC system and LED lighting throughout ensure an unusually energy-efficient workspace for its type.
Situated in the heart of Oklahoma City's most dynamic growth areas, The Alley at PORT164 is more than just a commercial space; it's a community. Its strategic location serves as a nexus for NW OKC, Deer Creek, Piedmont, and Edmond. The Alley offers a blend of high-end office, retail, and light industrial spaces, making it a versatile and vibrant part of the PORT164 family.
So why wait? Suite B5 at The Alley at PORT164 offers an unparalleled opportunity to elevate your business. Let's make things happen.
As you enter the space, you'll encounter a 13x16 enclosed office, which could serve as your central command or an executive suite. Adjacent to this office, a staircase ascends to a carpeted loft that offers a panoramic view of the suite below-ideal for oversight or additional workspace. Two 14-foot overhead garage doors facilitate effortless ingress and egress. On sunny days, you can roll these doors up to flood the space with natural light and fresh air. Complementing these are two commercial glass entries that exude professionalism while warmly welcoming your clients and partners. The suite also meets accessibility standards with an ADA-compliant restroom. The rooftop HVAC system and LED lighting throughout ensure an unusually energy-efficient workspace for its type.
Situated in the heart of Oklahoma City's most dynamic growth areas, The Alley at PORT164 is more than just a commercial space; it's a community. Its strategic location serves as a nexus for NW OKC, Deer Creek, Piedmont, and Edmond. The Alley offers a blend of high-end office, retail, and light industrial spaces, making it a versatile and vibrant part of the PORT164 family.
So why wait? Suite B5 at The Alley at PORT164 offers an unparalleled opportunity to elevate your business. Let's make things happen.
Square Footage
Floor 1 SF: 2,500
Floor 2 SF: 325
Total SF: 2,825 (MOL)
Use
flex, office suite, showroom
HVAC
HVAC Type: Rooftop Unit
Ducting: Flex
Communications On-Site
Cox
Flooring Types
Specialty
Ceiling Types
Open Steel Truss
Wall Types
Textured Sheetrock
View all 19 space photos
SIGNAGE

OVERVIEW
Overhead signage is available over the commercial glass door for each respective bay. Single-bay suites will consist of 1/2 of the space provided in the concrete outset, with the other 1/2 shared by the neighboring tenant. In cases when one tenant occupies both spaces with a common signage location, signage shall consist of one larger, contiguous sign.
Overhead signage is available over the commercial glass door for each respective bay. Single-bay suites will consist of 1/2 of the space provided in the concrete outset, with the other 1/2 shared by the neighboring tenant. In cases when one tenant occupies both spaces with a common signage location, signage shall consist of one larger, contiguous sign.
PARKING
Each suite includes one colored concrete individual parking spaces directly in front of each suite. Each suite also includes parking opportunities directly in front of the garage door. Overflow parking is available on the north end of the development.
Can't find the space you're looking for?
Get notified by text or email when spaces become available!
Subscribe now
HAVE QUESTIONS?
Check out our Frequently Asked Questions for prospective tenants.
HAVE QUESTIONS?
Check out our Frequently Asked Questions for prospective tenants.





























