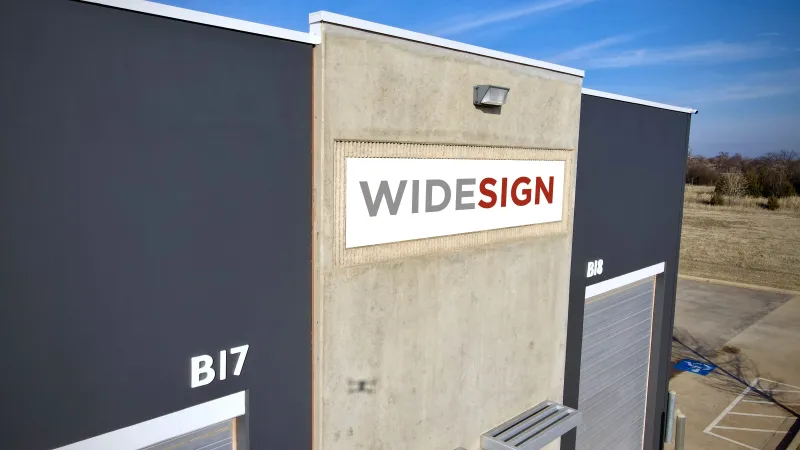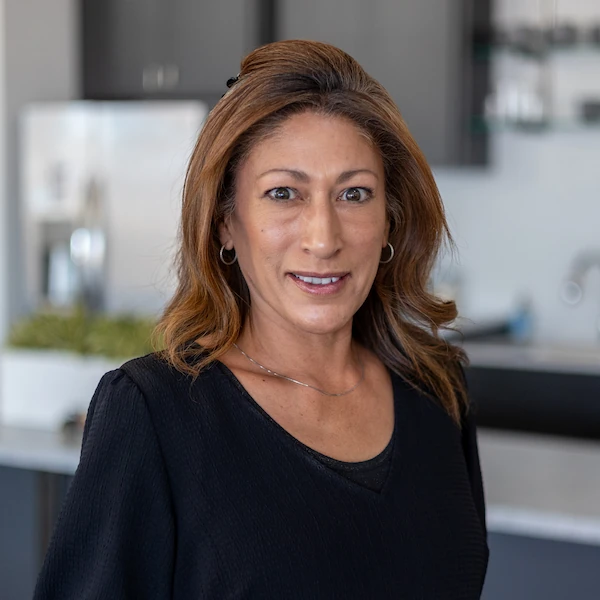The Alley | 3825 NW 166 | Row B | B17
Flex Space For Lease w/ 1 Office, Loft, 2 Restrooms
Discover PORT164's Ste B17: a 5,476 sq. ft. flex space in NW OKC. Features a 50x100' layout, panoramic loft, ADA amenities, and four 14' overhead doors. Prime location at NW 164th & Portland Ave.
SQUARE FOOTAGE
FLOOR 1 SF
FLOOR 2 SF
TOTAL SF
5,000
476
5,476 (MOL)
USE
flex
/
warehouse
/
showroom
STATUS
Leased | Hartwig Investments
LEASE RATE
RENT/YR
- - -
CAM/YR
- - -
TOTAL/YR
- - -
RENT/MO
- - -
CAM/MO
- - -
TOTAL/MO
- - -
RENT/FT
- - -
CAM/FT
- - -
TOTAL/FT
- - -
RENT/FT
- - -
CAM/FT
- - -
TOTAL/FT
- - -
*Year 1 Rate of $5,930/mo is a special discounted rate. Years 2-5 return to market rate of $7,300/mo.
*Year 1 Rate of $5,930/mo is a special discounted rate. Years 2-5 return to market rate of $7,300/mo.
3-Year Lease
Get ready to be blown away by the ultimate flex space at PORT164: 3825 NW 166th, Ste B17! This stunning 5,476 sq. ft. space is located in the heart of NW OKC, Deer Creek, Piedmont, and Edmond and is the epitome of versatility and sophistication. With a vast, single-level canvas measuring 50x100', you can create your dream space without limitations. Whether you're looking to use it for athletic endeavors, group activities, or simultaneous operations, the design of this space naturally lends itself to one contiguous area or two large subdivided areas.
The centralized structure adds to the space's adaptability and can be used as a dressing room, office, storage, or anything else. Two ADA-compliant restrooms, each with a shower, cater to everyone's needs. The 28x17' loft offers a panoramic vista of the workspace below and serves multifaceted roles, including a chic office, supervisory hub, athletic observation deck, and more.
The unit features four 14' commercial overhead doors that ensure versatile access and an invigorating cross-breeze. The north-facing windows flood the area with natural light, beautifully complementing the suspended LED fixtures. Other amenities include industrial ceiling fans, a refreshing water fountain, a luminous skylight, and a generous 22' ceiling clearance.
Ste B17 is strategically positioned at the building's end, offering ample common area parking supplemented by dedicated spaces. This space is perfect for anyone looking for a design, functionality, and location combination. So, don't wait any longer and experience the Pinnacle of Flex Spaces at NW 164th & Portland Ave today!
The centralized structure adds to the space's adaptability and can be used as a dressing room, office, storage, or anything else. Two ADA-compliant restrooms, each with a shower, cater to everyone's needs. The 28x17' loft offers a panoramic vista of the workspace below and serves multifaceted roles, including a chic office, supervisory hub, athletic observation deck, and more.
The unit features four 14' commercial overhead doors that ensure versatile access and an invigorating cross-breeze. The north-facing windows flood the area with natural light, beautifully complementing the suspended LED fixtures. Other amenities include industrial ceiling fans, a refreshing water fountain, a luminous skylight, and a generous 22' ceiling clearance.
Ste B17 is strategically positioned at the building's end, offering ample common area parking supplemented by dedicated spaces. This space is perfect for anyone looking for a design, functionality, and location combination. So, don't wait any longer and experience the Pinnacle of Flex Spaces at NW 164th & Portland Ave today!
Square Footage
Floor 1 SF: 5,000
Floor 2 SF: 476
Total SF: 5,476 (MOL)
Use
flex, warehouse, showroom
Ceiling Height
Min: 9
Max: 24
Lighting Types
LED, Decorative, Skylight, Natural Light
Electrical Service
Service Type: 3-Phase
Voltage: 120/208v
Services: 3
Amps: 100—400
Breaker Panels: 2
HVAC
HVAC Type: Supplemental Heat
Ducting: N/A
Communications On-Site
Cox
Space Zoning
Industrial, Light
Flooring Types
Concrete, Vinyl
Ceiling Types
Open Steel Truss, Sheetrock
Wall Types
Bedded Sheetrock, Concrete, Glass, Panelling
Baseboard Types
Vinyl
Fire Protection
Fire Extinguisher, Building-Wide Fire Monitoring, Emergency Pull Station
View all 41 space photos
SIGNAGE

Overhead signage is available over the commercial glass door for each respective bay. Single-bay suites will consist of 1/2 of the space provided in the concrete outset, with the other 1/2 shared by the neighboring tenant. In cases when one tenant occupies both spaces with a common signage location, signage shall consist of one larger, contiguous sign.
PARKING
Each suite includes one colored concrete individual parking spaces directly in front of each suite. Each suite also includes parking opportunities directly in front of the garage door. Overflow parking is available on the north end of the development.
Can't find the space you're looking for?
Get notified by text or email when spaces become available!
Subscribe now
HAVE QUESTIONS?
Check out our Frequently Asked Questions for prospective tenants.
HAVE QUESTIONS?
Check out our Frequently Asked Questions for prospective tenants.




















































