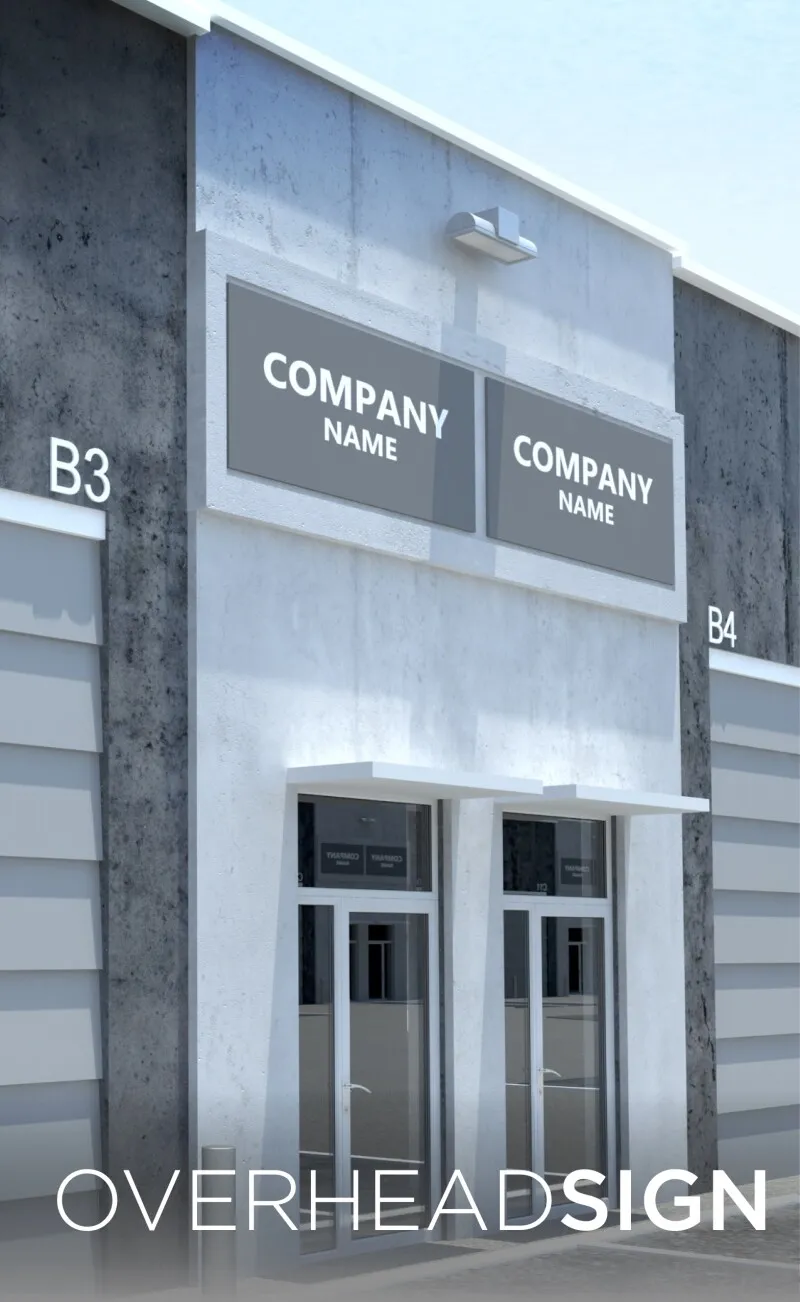The Alley | 3825 NW 166 | Row B | B15
Warehouse Space For Lease w/ 2 Offices, 2 Restrooms
Unleash your business at The Alley: colossal four-bay warehouse, (2) offices, soaring ceilings, (4) glass entries, (2) striking signs, and sheetrocked walls. Thrive with ample parking and buildout options. Transform your vision today!
SQUARE FOOTAGE
FLOOR 1 SF
FLOOR 2 SF
TOTAL SF
5,000
- - -
5,000 (MOL)
USE
flex
/
office suite
/
warehouse
/
showroom
STATUS
Leased | We Live Cozy
LEASE RATE
RENT/YR
- - -
CAM/YR
- - -
TOTAL/YR
- - -
RENT/MO
- - -
CAM/MO
- - -
TOTAL/MO
- - -
RENT/FT
- - -
CAM/FT
- - -
TOTAL/FT
- - -
RENT/FT
- - -
CAM/FT
- - -
TOTAL/FT
- - -
*Year 1 Rate of $5,000/mo is a special discounted rate. Years 2-5 return to market rate of $6,250/mo.
*Year 1 Rate of $5,000/mo is a special discounted rate. Years 2-5 return to market rate of $6,250/mo.
Introducing one of our largest spaces at The Alley, a four-bay design measuring 50' wide x 100' deep. This expansive warehouse provides ample room for a plethora of business operations.
Step inside and discover the exceptional features this space offers. It includes (2) offices and (2) ADA-compliant restrooms, ensuring convenience and functionality. High ceilings make the room open and spacious, allowing for versatile usage.
The (4) commercial glass storefront entry systems, complemented by (2) 13'x3' overhead signs, provide a striking visual presentation and excellent visibility for your brand. The (4) 12'w x 14'h steel garage doors make loading and unloading effortless, ensuring efficient operations.
Two of the four walls are concrete, with the other two sheetrocked and painted, providing a polished and professional appearance.
The HVAC system maintains a comfortable environment, and several previous electrical upgrades exist in this space that could be of value. Up to four services offer a total of 400AMPS of 3-phase power.
You'll appreciate the abundance of parking available for your business and the highest ceiling clearance in the area, accommodating even large-scale operations.
This space also offers the flexibility for additional buildout according to your specific requirements, with immediate availability. Explore the various buildout options available for this space and other possibilities within The Alley.
Take advantage of this incredible opportunity to lease a spacious and well-equipped warehouse. Experience the benefits of this remarkable space and join the thriving community at The Alley. Contact us now to secure your ideal warehouse space!
Step inside and discover the exceptional features this space offers. It includes (2) offices and (2) ADA-compliant restrooms, ensuring convenience and functionality. High ceilings make the room open and spacious, allowing for versatile usage.
The (4) commercial glass storefront entry systems, complemented by (2) 13'x3' overhead signs, provide a striking visual presentation and excellent visibility for your brand. The (4) 12'w x 14'h steel garage doors make loading and unloading effortless, ensuring efficient operations.
Two of the four walls are concrete, with the other two sheetrocked and painted, providing a polished and professional appearance.
The HVAC system maintains a comfortable environment, and several previous electrical upgrades exist in this space that could be of value. Up to four services offer a total of 400AMPS of 3-phase power.
You'll appreciate the abundance of parking available for your business and the highest ceiling clearance in the area, accommodating even large-scale operations.
This space also offers the flexibility for additional buildout according to your specific requirements, with immediate availability. Explore the various buildout options available for this space and other possibilities within The Alley.
Take advantage of this incredible opportunity to lease a spacious and well-equipped warehouse. Experience the benefits of this remarkable space and join the thriving community at The Alley. Contact us now to secure your ideal warehouse space!
Square Footage
Floor 1 SF: 5,000
Floor 2 SF: - - -
Total SF: 5,000 (MOL)
Use
flex, office suite, warehouse, showroom
Lighting Types
LED, Skylight
Electrical Service
Service Type: 3-Phase
Voltage: 120/208v
Services: 4
Amps: 100—400
Breaker Panels: 3
HVAC
HVAC Type: Rooftop Unit
Units: 2
Ducting: Flex
Communications On-Site
Cox
Flooring Types
Concrete
Ceiling Types
Open Steel Truss, Sheetrock
Wall Types
Bedded Sheetrock, Concrete
View all 36 space photos
SIGNAGE

Overhead signage is available over the commercial glass door for each respective bay. Single-bay suites will consist of 1/2 of the space provided in the concrete outset, with the other 1/2 shared by the neighboring tenant. When one tenant occupies both spaces with a common signage location, signage shall consist of one larger, contiguous sign.
PARKING
Each suite includes one colored concrete individual parking spaces directly in front of each suite. Each suite also includes parking opportunities directly in front of the garage door. Overflow parking is available on the north end of the development.
Can't find the space you're looking for?
Get notified by text or email when spaces become available!
Subscribe now
HAVE QUESTIONS?
Check out our Frequently Asked Questions for prospective tenants.
HAVE QUESTIONS?
Check out our Frequently Asked Questions for prospective tenants.












































