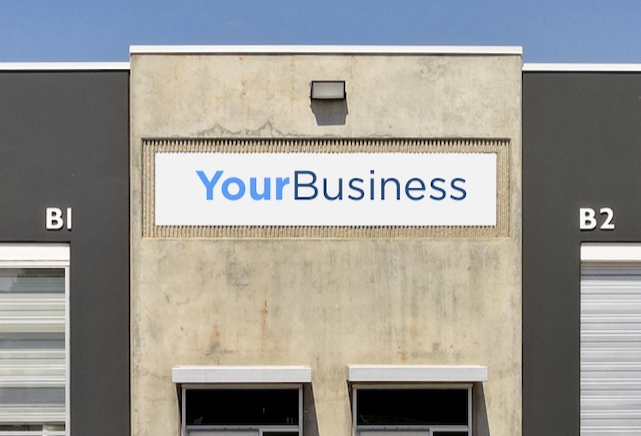The Alley | 3825 NW 166 | Row B | B1
Showroom Space For Lease w/ 3 Offices, Loft, Kitchenette, 2 Restrooms
Prime 3,078 sq. ft. commercial space at PORT164 with high traffic exposure. Includes a 2,500 sq. ft. showroom, three offices, storage, and a small warehouse with a 12’x14’ garage door. The 578 sq. ft. mezzanine offers office space and a kitchenette. Ideal for retail or light industrial use.
SQUARE FOOTAGE
FLOOR 1 SF
FLOOR 2 SF
TOTAL SF
2,500
578
3,078 (MOL)
USE
flex
/
office suite
/
warehouse
/
showroom
STATUS
Leased | Notting Hill Antiques and Design
LEASE RATE
RENT/YR
- - -
CAM/YR
- - -
TOTAL/YR
- - -
RENT/MO
- - -
CAM/MO
- - -
TOTAL/MO
- - -
RENT/FT
- - -
CAM/FT
- - -
TOTAL/FT
- - -
RENT/FT
- - -
CAM/FT
- - -
TOTAL/FT
- - -
Fixed rate for 1 Year with renewal option.
Fixed rate for 1 Year with renewal option.
*Year 1 Rate of $3,900/mo is a special discounted rate. Years 2-5 return to market rate of $4,488/mo.
*Year 1 Rate of $3,500/mo is a special discounted rate. Years 2-5 return to market rate of $4,488/mo.
Prime Commercial Space at PORT164: Perfect for High-Visibility Operations
This premier commercial space within the bustling PORT164 development offers unmatched visibility and accessibility, making it ideal for businesses seeking to make a statement. Strategically located at the heart of the development, this 3,078-square-foot unit captures the attention of incoming traffic, ensuring a steady flow of potential customers and clients. The expansive frontage and modern design elements provide an inviting and professional atmosphere that will enhance any brand’s presence.
Previously utilized as a flooring showroom, the space is ideal for businesses requiring ample display opportunities or more open workspace. The 2,500-square-foot first floor features a large showroom area, three private offices, a separate storage room, and a small warehouse space with a 12-foot wide by 14-foot high garage door—perfect for easy access and deliveries. Adjacent to this, the second garage opening has been innovatively transformed into a commercial glass wall, maximizing visibility and flooding the interior with natural light, creating a bright and welcoming environment.
The 578-square-foot mezzanine level offers additional space, ideal for office use, storage, or a client meeting area. This area also includes a convenient kitchenette, fully equipped with a full-sized refrigerator, sink, microwave, and space for a dishwasher. The open layout and practical amenities allow businesses to create a comfortable and functional workspace for staff use or entertaining clients.
Make your next location this high-profile location within one of the most desirable developments in the area. The blend of practical features with modern design makes this space perfect for various commercial uses, from retail to light industrial operations.
This premier commercial space within the bustling PORT164 development offers unmatched visibility and accessibility, making it ideal for businesses seeking to make a statement. Strategically located at the heart of the development, this 3,078-square-foot unit captures the attention of incoming traffic, ensuring a steady flow of potential customers and clients. The expansive frontage and modern design elements provide an inviting and professional atmosphere that will enhance any brand’s presence.
Previously utilized as a flooring showroom, the space is ideal for businesses requiring ample display opportunities or more open workspace. The 2,500-square-foot first floor features a large showroom area, three private offices, a separate storage room, and a small warehouse space with a 12-foot wide by 14-foot high garage door—perfect for easy access and deliveries. Adjacent to this, the second garage opening has been innovatively transformed into a commercial glass wall, maximizing visibility and flooding the interior with natural light, creating a bright and welcoming environment.
The 578-square-foot mezzanine level offers additional space, ideal for office use, storage, or a client meeting area. This area also includes a convenient kitchenette, fully equipped with a full-sized refrigerator, sink, microwave, and space for a dishwasher. The open layout and practical amenities allow businesses to create a comfortable and functional workspace for staff use or entertaining clients.
Make your next location this high-profile location within one of the most desirable developments in the area. The blend of practical features with modern design makes this space perfect for various commercial uses, from retail to light industrial operations.
Square Footage
Floor 1 SF: 2,500
Floor 2 SF: 578
Total SF: 3,078 (MOL)
Use
flex, office suite, warehouse, showroom
Ceiling Height
Min: 22
Max: 25
Lighting Types
LED, Natural Light
Electrical Service
Service Type: 3-Phase
Voltage: 120/208v
HVAC
HVAC Type: Rooftop Unit
Thermostat Type: Manual
Communications On-Site
Cox
Flooring Types
Polished Concrete, Tile, Wood, Carpet
Ceiling Types
Open Steel Truss
Wall Types
Textured Sheetrock, Concrete, Glass
Baseboard Types
Vinyl
Fire Protection
Fire Extinguisher, Building-Wide Fire Monitoring, Emergency Pull Station
View all 33 space photos
SIGNAGE

This space allows for a 3’ high by 13’ wide printed sign on steel, providing excellent visibility for your business. The sign, which is at the tenant’s expense, will be produced and installed by our trusted contractor to ensure a high-quality finish. Signage can include your logo and full-color design, but it must adhere to one of four background colors as required by the development’s signage policy, ensuring a cohesive look across the property.
PARKING
Each suite includes one colored concrete individual parking spaces directly in front of each suite. Each suite also includes parking opportunities directly in front of the garage door. Overflow parking is available on the north end of the development.
Can't find the space you're looking for?
Get notified by text or email when spaces become available!
Subscribe now
HAVE QUESTIONS?
Check out our Frequently Asked Questions for prospective tenants.
HAVE QUESTIONS?
Check out our Frequently Asked Questions for prospective tenants.










































