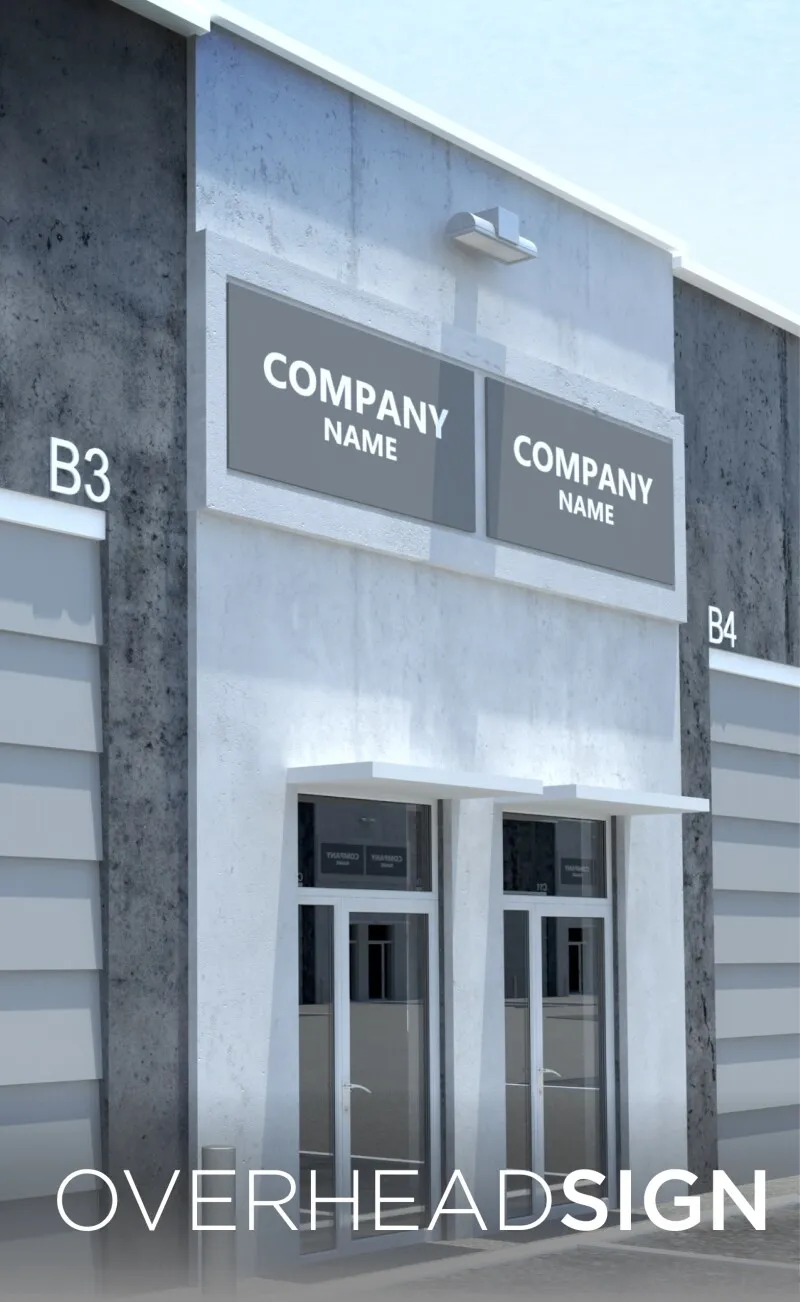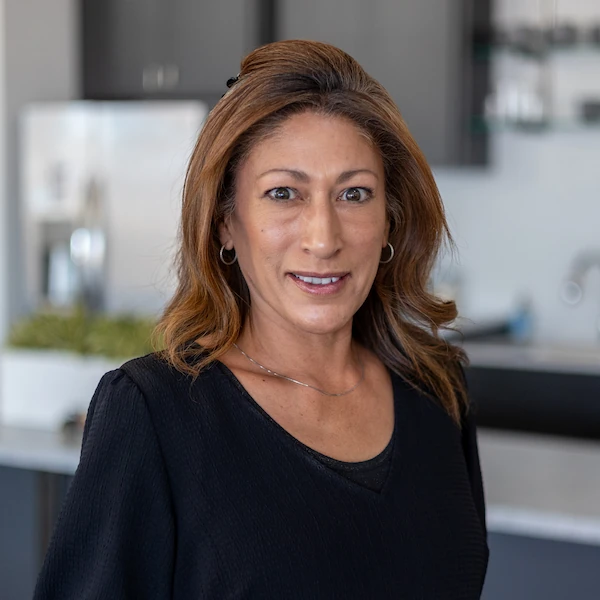The Alley | 3825 NW 166 | Row A | A5
Warehouse Space For Lease w/ 1 Restroom
Versatile 50’ x 50’ Two-Bay Industrial Suite with Glass Storefronts, Garage Doors, and Unique Half-Court Feature at The Alley, PORT164.
SQUARE FOOTAGE
FLOOR 1 SF
FLOOR 2 SF
TOTAL SF
2,500
- - -
2,500 (MOL)
USE
flex
/
warehouse
/
showroom
STATUS
Leased
LEASE RATE
RENT/YR
- - -
CAM/YR
- - -
TOTAL/YR
- - -
RENT/MO
- - -
CAM/MO
- - -
TOTAL/MO
- - -
RENT/FT
- - -
CAM/FT
- - -
TOTAL/FT
- - -
RENT/FT
- - -
CAM/FT
- - -
TOTAL/FT
- - -
Fixed for Year 1, 5% escalation Year 2.
Fixed for Year 1, 5% escalation Year 2.
Fixed for Year1, 5% escalation Years 2 & 3.
Fixed for Year 1, 3% escalation Years 2-5.
This sought-after two-bay industrial suite offers a versatile, open-plan layout within The Alley, a dynamic light industrial section of the PORT164 mixed-use development. With a generous footprint of 50’ wide x 50’ deep, this space provides ample room for various operational or creative uses, attracting businesses looking for functionality with a contemporary industrial aesthetic.
The suite features two commercial-grade glass storefront entry systems and a prominent 13’ x 3’ overhead sign, perfect for branding visibility. Two oversized steel garage doors complement the exterior doors, each measuring 12’ wide by 14’ high, facilitating easy loading and unloading for various commercial needs. Whether receiving shipments or moving larger equipment, these garage doors ensure accessibility without compromising security.
One of the standout elements is the interior’s tilt-up concrete wall—a hallmark of modern industrial design that adds durability and a sleek, urban feel to the space. The suite’s walls are also fully sheetrocked, providing a polished, clean look ready for customization or immediate occupancy.
Inside, the space has a handicap-accessible restroom, offering convenience and compliance with ADA standards. The primary electrical and lighting package ensures that the unit is move-in ready, but it also allows flexibility for businesses needing to install more advanced electrical or tech systems.
This suite includes a basketball goal and a half-court area for added versatility and an unexpected recreation touch. The half-court offers a fun perk and a unique space for team-building, casual meetings, or simply unwinding during breaks. This feature sets the unit apart as a work environment catering to productivity and employee well-being.
With a spacious layout, modern design elements, and customizable features, this suite is ideal for businesses requiring functionality and an inviting, professional atmosphere. Whether in light manufacturing, creative industries, or looking for a space to balance operations with culture, this two-bay unit offers endless possibilities within The Alley at PORT164.
The suite features two commercial-grade glass storefront entry systems and a prominent 13’ x 3’ overhead sign, perfect for branding visibility. Two oversized steel garage doors complement the exterior doors, each measuring 12’ wide by 14’ high, facilitating easy loading and unloading for various commercial needs. Whether receiving shipments or moving larger equipment, these garage doors ensure accessibility without compromising security.
One of the standout elements is the interior’s tilt-up concrete wall—a hallmark of modern industrial design that adds durability and a sleek, urban feel to the space. The suite’s walls are also fully sheetrocked, providing a polished, clean look ready for customization or immediate occupancy.
Inside, the space has a handicap-accessible restroom, offering convenience and compliance with ADA standards. The primary electrical and lighting package ensures that the unit is move-in ready, but it also allows flexibility for businesses needing to install more advanced electrical or tech systems.
This suite includes a basketball goal and a half-court area for added versatility and an unexpected recreation touch. The half-court offers a fun perk and a unique space for team-building, casual meetings, or simply unwinding during breaks. This feature sets the unit apart as a work environment catering to productivity and employee well-being.
With a spacious layout, modern design elements, and customizable features, this suite is ideal for businesses requiring functionality and an inviting, professional atmosphere. Whether in light manufacturing, creative industries, or looking for a space to balance operations with culture, this two-bay unit offers endless possibilities within The Alley at PORT164.
Square Footage
Floor 1 SF: 2,500
Floor 2 SF: - - -
Total SF: 2,500 (MOL)
Use
flex, warehouse, showroom
Ceiling Height
Min: 20
Max: 23
Lighting Types
LED, Natural Light
Electrical Service
Service Type: 3-Phase
Voltage: 120/208v
Services: 2
Amps: 100—200
Breaker Panels: 2
HVAC
HVAC Type: Supplemental Heat
Thermostat Type: Manual
Communications On-Site
Cox
Space Zoning
Industrial, Light
Flooring Types
Concrete
Ceiling Types
Open Steel Truss
Wall Types
Bedded Sheetrock, Concrete
Fire Protection
Fire Extinguisher, Building-Wide Fire Monitoring, Emergency Pull Station
View all 13 space photos
SIGNAGE

OVERVIEW
Overhead signage is available over the commercial glass door for each respective bay. Single-bay suites will consist of 1/2 of the space provided in the concrete outset, with the other 1/2 shared by the neighboring tenant. In cases when one tenant occupies both spaces with a common signage location, signage shall consist of one larger, contiguous sign.
MATERIALS
All overhead signage shall be consistent in material and installation method. The sign shall consist of an .080†thick aluminum panel, with a laminated digital print overlay.
GRAPHIC & TYPOGRAPHY COLOR
The digital print overlay shall be comprised of the tenant’s logo and/or appropriately colored and scaled typography.
BACKGROUND COLOR
Overhead signage backgrounds shall be one of four limited colors:

-White
-Light Grey
-Dark Grey
-Black
Overhead signage is available over the commercial glass door for each respective bay. Single-bay suites will consist of 1/2 of the space provided in the concrete outset, with the other 1/2 shared by the neighboring tenant. In cases when one tenant occupies both spaces with a common signage location, signage shall consist of one larger, contiguous sign.
MATERIALS
All overhead signage shall be consistent in material and installation method. The sign shall consist of an .080†thick aluminum panel, with a laminated digital print overlay.
GRAPHIC & TYPOGRAPHY COLOR
The digital print overlay shall be comprised of the tenant’s logo and/or appropriately colored and scaled typography.
BACKGROUND COLOR
Overhead signage backgrounds shall be one of four limited colors:

-White
-Light Grey
-Dark Grey
-Black
PARKING
Each suite includes one colored concrete individual parking spaces directly in front of each suite. Each suite also includes parking opportunities directly in front of the garage door. Overflow parking is available on the north end of the development.
Can't find the space you're looking for?
Get notified by text or email when spaces become available!
Subscribe now
HAVE QUESTIONS?
Check out our Frequently Asked Questions for prospective tenants.
HAVE QUESTIONS?
Check out our Frequently Asked Questions for prospective tenants.

















