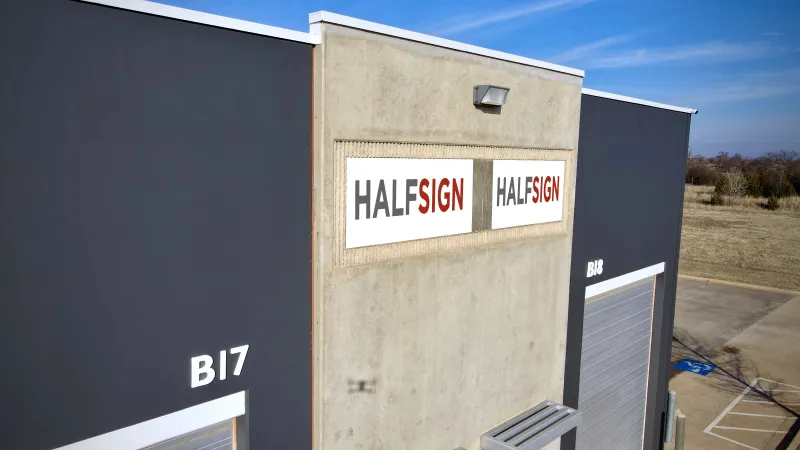The Alley | 3825 NW 166 | Row A | A3
Flex Space For Lease w/ 1 Office, 1 Restroom
Discover your ideal commercial warehouse in thriving northwest Oklahoma City! This one-bay, 25' x 50' space offers a perfect blend of light industrial and flex features, including a glass storefront, a 12'x14' garage door, office, reception, and more!
SQUARE FOOTAGE
FLOOR 1 SF
FLOOR 2 SF
TOTAL SF
1,250
- - -
1,250 (MOL)
USE
office suite
/
warehouse
/
showroom
STATUS
Leased | Lusail Pharmaceuticals
LEASE RATE
RENT/YR
- - -
CAM/YR
- - -
TOTAL/YR
- - -
RENT/MO
- - -
CAM/MO
- - -
TOTAL/MO
- - -
RENT/FT
- - -
CAM/FT
- - -
TOTAL/FT
- - -
RENT/FT
- - -
CAM/FT
- - -
TOTAL/FT
- - -
Monthly rate for a 1-Year lease. Renewal options provided.
Monthly rate for a 1-Year lease. Renewal options provided.
Rate fixed for 3 years.
Introductory monthly rate for Year 1. Years 2-5 fixed at $2050/mo.
Unlock your business's potential with high-quality warehouse space in one of northwest Oklahoma City's most rapidly expanding commercial corridors. Located at 3825 NW 166th, Suite A3, this 1,250 SF warehouse offers functionality, visibility, and accessibility for businesses needing light industrial, storage, or flex space with a professional office component.
Designed with efficiency, the suite features a one-bay configuration with a 25-foot-wide by 50-foot-deep footprint, maximizing operational versatility. The space includes a dedicated reception area (8' x 10') and private office (8' x 12'), both climate-controlled, providing a comfortable environment for administrative tasks and client interactions. The warehouse portion is also climate-controlled, ensuring year-round usability.
A 12-foot-wide by 14-foot-high steel garage door allows for seamless loading and unloading, while the commercial glass storefront entry system with overhead signage provides a professional façade and substantial branding opportunity. The suite has a handicap-accessible restroom, finished sheetrock walls, and a basic electrical and lighting package, ensuring immediate usability. Should your business require modifications or additional buildout, the space is fully adaptable to meet your evolving needs.
Strategically positioned near Portland Avenue and NW 164th Street, this location offers excellent connectivity to Deer Creek, Piedmont, Edmond, and NW Oklahoma City, making it a prime logistics, distribution, or operational headquarters hub.
Designed with efficiency, the suite features a one-bay configuration with a 25-foot-wide by 50-foot-deep footprint, maximizing operational versatility. The space includes a dedicated reception area (8' x 10') and private office (8' x 12'), both climate-controlled, providing a comfortable environment for administrative tasks and client interactions. The warehouse portion is also climate-controlled, ensuring year-round usability.
A 12-foot-wide by 14-foot-high steel garage door allows for seamless loading and unloading, while the commercial glass storefront entry system with overhead signage provides a professional façade and substantial branding opportunity. The suite has a handicap-accessible restroom, finished sheetrock walls, and a basic electrical and lighting package, ensuring immediate usability. Should your business require modifications or additional buildout, the space is fully adaptable to meet your evolving needs.
Strategically positioned near Portland Avenue and NW 164th Street, this location offers excellent connectivity to Deer Creek, Piedmont, Edmond, and NW Oklahoma City, making it a prime logistics, distribution, or operational headquarters hub.
Square Footage
Floor 1 SF: 1,250
Floor 2 SF: - - -
Total SF: 1,250 (MOL)
Use
office suite, warehouse, showroom
Lighting Types
LED, Skylight, Natural Light
Electrical Service
Service Type: 3-Phase
Voltage: 120/208v
Services: 1
Amps: 100—100
Breaker Panels: 1
HVAC
HVAC Type: Rooftop Unit
Units: 1
Ducting: Exposed Spiral
Thermostat Type: Programmable
Communications On-Site
Cox
Space Zoning
Industrial, Light
Flooring Types
Concrete
Ceiling Types
Open Steel Truss, Sheetrock
Wall Types
Textured Sheetrock, Bedded Sheetrock, Concrete, Glass
Baseboard Types
Vinyl
Fire Protection
Fire Extinguisher, Smoke Detectors, Building-Wide Fire Monitoring, Emergency Pull Station
View all 27 space photos
SIGNAGE

Overhead signage is available over the commercial glass door for each respective bay. Single-bay suites will consist of 1/2 of the space provided in the concrete outset, with the other 1/2 shared by the neighboring tenant. In cases when one tenant occupies both spaces with a common signage location, signage shall consist of one larger, contiguous sign.
PARKING
Each suite includes one colored concrete individual parking spaces directly in front of each suite. Each suite also includes parking opportunities directly in front of the garage door. Overflow parking is available on the north end of the development.
Can't find the space you're looking for?
Get notified by text or email when spaces become available!
Subscribe now
HAVE QUESTIONS?
Check out our Frequently Asked Questions for prospective tenants.
HAVE QUESTIONS?
Check out our Frequently Asked Questions for prospective tenants.


































