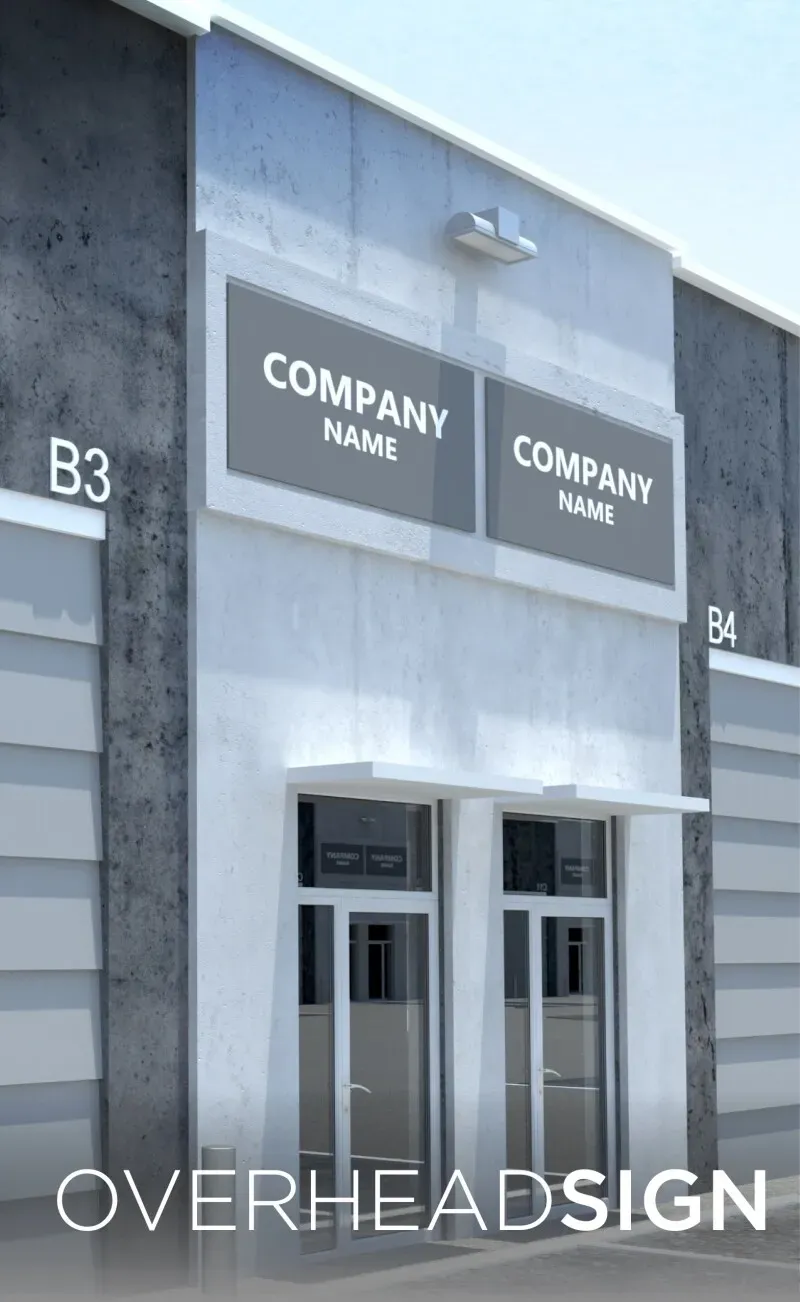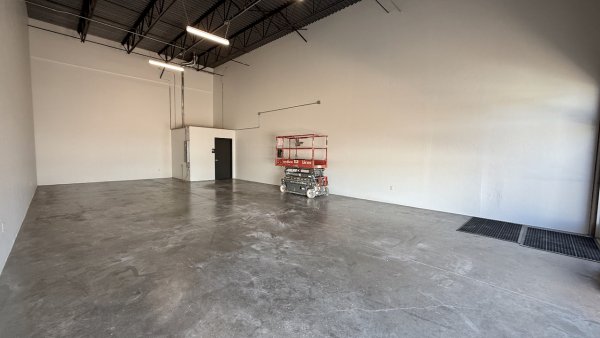The Alley | 3825 NW 166 | Row A | A10
Warehouse Space For Lease w/ 1 Restroom
This single-bay warehouse in the OKC/Deer Creek area offers flexible and functional space for light industrial and garage use. It features a 12'w x 14'h steel garage security/privacy door, 100AMP 3-Phase electrical and lighting package, and is in a prime location.
SQUARE FOOTAGE
FLOOR 1 SF
FLOOR 2 SF
TOTAL SF
1,250
- - -
1,650 (MOL)
USE
flex
/
warehouse
/
showroom
STATUS
Leased
LEASE RATE
RENT/YR
- - -
CAM/YR
- - -
TOTAL/YR
- - -
RENT/MO
- - -
CAM/MO
- - -
TOTAL/MO
- - -
RENT/FT
- - -
CAM/FT
- - -
TOTAL/FT
- - -
RENT/FT
- - -
CAM/FT
- - -
TOTAL/FT
- - -
Rate fixed for Year 1, 5% escalation Years 2 & 3.
Rate fixed for Year 1.
Rate fixed for Year 1, 5% escalation Year 2.
Rate fixed for Year 1, 5% escalation Years 2 & 3.
Rate fixed for Year 1, 2% escalation Years 2-5..
Introducing a unique warehouse space available for lease in the sought-after OKC/Deer Creek area! This single-bay warehouse, located on the west side of The Alley, offers the perfect solution for businesses needing flexible and functional space.
With 25' wide x 50' deep dimensions, this warehouse is ideally suited for light industrial and garage use. Step inside and notice the spaciousness and versatility it provides. Experience the convenience of the 12'w x 14'h steel garage security/privacy door, ensuring the safety and privacy of your valuable assets.
The space has a 100AMP 3-Phase electrical and lighting package, providing the necessary power and illumination for your business activities.
Whether you're a start-up or an established business, this flexible warehouse space suits your needs. Take advantage of its prime location, reliable security features, and inclusive package, providing the ideal foundation for light industrial and garage use. Don't miss this incredible opportunity - lease your dream warehouse space today!
With 25' wide x 50' deep dimensions, this warehouse is ideally suited for light industrial and garage use. Step inside and notice the spaciousness and versatility it provides. Experience the convenience of the 12'w x 14'h steel garage security/privacy door, ensuring the safety and privacy of your valuable assets.
The space has a 100AMP 3-Phase electrical and lighting package, providing the necessary power and illumination for your business activities.
Whether you're a start-up or an established business, this flexible warehouse space suits your needs. Take advantage of its prime location, reliable security features, and inclusive package, providing the ideal foundation for light industrial and garage use. Don't miss this incredible opportunity - lease your dream warehouse space today!
Square Footage
Floor 1 SF: 1,250
Floor 2 SF: - - -
Total SF: 1,650 (MOL)
Use
flex, warehouse, showroom
Ceiling Height
Min: 8'
Max: 22'
Lighting Types
LED
Electrical Service
Service Type: 3-Phase
Voltage: 120/208v
Communications On-Site
Cox
Flooring Types
Concrete
Ceiling Types
Open Steel Truss
Wall Types
Textured Sheetrock, Concrete
Fire Protection
Fire Extinguisher, Building-Wide Fire Monitoring, Emergency Pull Station
View all 10 space photos
SIGNAGE

PARKING
Each suite includes one colored concrete individual parking spaces directly in front of each suite. Each suite also includes parking opportunities directly in front of the garage door. Overflow parking is available on the north end of the development.
Can't find the space you're looking for?
Get notified by text or email when spaces become available!
Subscribe now
HAVE QUESTIONS?
Check out our Frequently Asked Questions for prospective tenants.
HAVE QUESTIONS?
Check out our Frequently Asked Questions for prospective tenants.
















