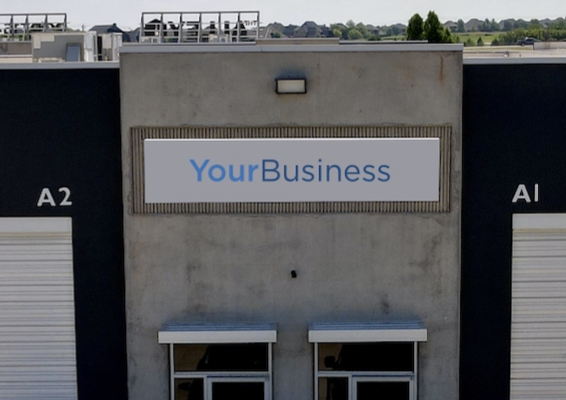The Alley | 3825 NW 166 | Row A | A1
Office Suite Space For Lease w/ 3 Offices, Loft, 2 Restrooms
This 3,168-square-foot space features upgraded offices, a 668-square-foot mezzanine, industrial durability with concrete walls, and a 750-square-foot warehouse with HVAC—ideal for businesses seeking a modern, flexible environment.
SQUARE FOOTAGE
FLOOR 1 SF
FLOOR 2 SF
TOTAL SF
2,500
668
3,168 (MOL)
USE
flex
/
office suite
/
warehouse
/
showroom
STATUS
Leased | Selfie Paint Kits
LEASE RATE
RENT/YR
- - -
CAM/YR
- - -
TOTAL/YR
- - -
RENT/MO
- - -
CAM/MO
- - -
TOTAL/MO
- - -
RENT/FT
- - -
CAM/FT
- - -
TOTAL/FT
- - -
RENT/FT
- - -
CAM/FT
- - -
TOTAL/FT
- - -
Fixed rate for 1 Year with renewal option.
Fixed rate for 1 Year with renewal option.
*Year 1 Rate of $3,950/mo is a special discounted rate. Years 2-5 return to market rate of $4,224/mo.
*Year 1 Rate of $3,750/mo is a special discounted rate. Years 2-5 return to market rate of $4,224/mo.
This 3,168-square-foot commercial space, previously the headquarters of a custom home builder, is a meticulously upgraded and highly functional environment. The first floor spans 2,500 square feet and includes two private offices and two open-concept work areas, all enhanced with hardwood and tile flooring, built-in storage, and bookcases. One of the private offices has direct access to an ADA-compliant bathroom, while the second restroom is centrally located for convenient access. A standout feature of the space is the custom steel staircase that leads to a 668-square-foot mezzanine, providing additional flexibility for workstations or inventory storage.
The warehouse area, measuring approximately 750 square feet, is fully equipped with HVAC and includes a 14’ high by 12’ wide insulated garage door bay, ensuring energy efficiency and functionality. Two of the perimeter walls are constructed of concrete, offering a modern, industrial aesthetic and superior durability. The thoughtful integration of these elements makes this space ideal for businesses needing a blend of office, retail, and light industrial capabilities.
For those looking to create a premium-located showroom, the total A1/B1 combo option offers an expanded layout that maximizes exposure and functionality. It is perfect for businesses aiming to establish a strong presence in a high-traffic area.
The warehouse area, measuring approximately 750 square feet, is fully equipped with HVAC and includes a 14’ high by 12’ wide insulated garage door bay, ensuring energy efficiency and functionality. Two of the perimeter walls are constructed of concrete, offering a modern, industrial aesthetic and superior durability. The thoughtful integration of these elements makes this space ideal for businesses needing a blend of office, retail, and light industrial capabilities.
For those looking to create a premium-located showroom, the total A1/B1 combo option offers an expanded layout that maximizes exposure and functionality. It is perfect for businesses aiming to establish a strong presence in a high-traffic area.
Square Footage
Floor 1 SF: 2,500
Floor 2 SF: 668
Total SF: 3,168 (MOL)
Use
flex, office suite, warehouse, showroom
Ceiling Height
Min: 9'
Max: 22'
Lighting Types
LED, Can Lights, Skylight, Natural Light
Electrical Service
Service Type: 3-Phase
Voltage: 120/208v
Services: 2
Amps: 100—200
Breaker Panels: 2
HVAC
HVAC Type: Rooftop Unit
Ducting: Flex, Exposed Spiral
Thermostat Type: Programmable
Communications On-Site
Cox
Flooring Types
Concrete, Tile, Wood, Carpet
Ceiling Types
Open Steel Truss, Sheetrock
Wall Types
Textured Sheetrock, Concrete, Glass
Baseboard Types
Vinyl
Fire Protection
Fire Extinguisher, Building-Wide Fire Monitoring, Emergency Pull Station
View all 46 space photos
SIGNAGE

This space allows for a 3’ high by 13’ wide printed sign on steel, providing excellent visibility for your business. The sign, which is at the tenant’s expense, will be produced and installed by our trusted contractor to ensure a high-quality finish. Signage can include your logo and full-color design, but it must adhere to one of four background colors as required by the development’s signage policy, ensuring a cohesive look across the property.
PARKING
Each suite includes one colored concrete individual parking spaces directly in front of each suite. Each suite also includes parking opportunities directly in front of the garage door. Overflow parking is available on the north end of the development.
Can't find the space you're looking for?
Get notified by text or email when spaces become available!
Subscribe now
HAVE QUESTIONS?
Check out our Frequently Asked Questions for prospective tenants.
HAVE QUESTIONS?
Check out our Frequently Asked Questions for prospective tenants.























































