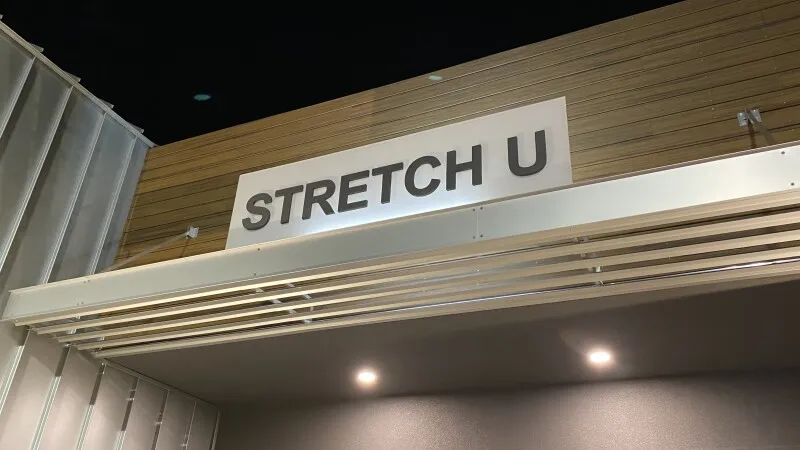3809 NW 166 | Suite 4
Office Suite Space For Lease w/ 5 Offices, Loft, Conference Room, Kitchenette, 2 Restrooms
Suite 4 at PORT164 is a versatile 4,392-square-foot space currently configured for a family practice. It has three exam rooms, a conference room, and a vast open workspace across two floors. It is easily adaptable for medical or administrative office use and customizable for various business needs in a prime location.
SQUARE FOOTAGE
FLOOR 1 SF
FLOOR 2 SF
TOTAL SF
2,950
1,442
4,392 (MOL)
USE
retail
/
office suite
/
showroom
STATUS
LEASE RATE
RENT/YR
$78,442
CAM/YR
$18,710
TOTAL/YR
$97,152
RENT/MO
$6,537
CAM/MO
$1,559
TOTAL/MO
$8,096
RENT/FT
$1.49
CAM/FT
$0.36
TOTAL/FT
$1.84
RENT/FT
$17.86
CAM/FT
$4.26
TOTAL/FT
$22.12
Rate fixed for 36 months. Renewal option provided.
Rate fixed for 36 months. Renewal option provided.
Rate fixed for 60 months. Renewal option provided.
Base Rent - Year 1
$6,537
Common Area Maintenance
$1,559
ONG | Natural Gas | Historical Monthly Average
$178
OG&E | Electricity | Historical Monthly Average Bill
$451
Total Estimated Monthly Expenses
$8,725
Month 1 Rent (Pro-rated if lease doesn't begin on the 1st)
$8,096
Total Estimated Move-in Expenses
$8,096
** Utility activation fees also apply. Fees will vary by applicant's credit and history with the respective provider.
Welcome to 3809 NW 164th, Suite 4 at PORT164, a versatile 4,392-square-foot medical office space currently configured for a family practice. The suite spans two floors, with 1,442 square feet located upstairs, and is designed for optimal functionality in healthcare settings, offering a layout that supports seamless operations.
The ground floor features three exam rooms, each with sinks and ample storage. Additionally, a dedicated conference room and vast open workspace on both floors offer flexibility for various uses. While ideal for medical purposes, the space can be easily converted for more administrative or office-based needs, making it adaptable for different business models.
Suite 4 can also be subdivided into separate bays, providing a customizable option for various industries.
Located in the vibrant PORT164 development, this suite offers the perfect blend of functionality and adaptability, ideal for businesses looking to establish a presence in a premier setting.
The ground floor features three exam rooms, each with sinks and ample storage. Additionally, a dedicated conference room and vast open workspace on both floors offer flexibility for various uses. While ideal for medical purposes, the space can be easily converted for more administrative or office-based needs, making it adaptable for different business models.
Suite 4 can also be subdivided into separate bays, providing a customizable option for various industries.
Located in the vibrant PORT164 development, this suite offers the perfect blend of functionality and adaptability, ideal for businesses looking to establish a presence in a premier setting.
Square Footage
Floor 1 SF: 2,950
Floor 2 SF: 1,442
Total SF: 4,392 (MOL)
Use
retail, office suite, showroom
Ceiling Height
Min: 10
Max: 22
Lighting Types
LED, Can Lights, Decorative, Natural Light, Pendant Lighting
Electrical Service
Service Type: 3-Phase
Voltage: 120/208v
HVAC
HVAC Type: Rooftop Unit
Units: 2
Ducting: Exposed Spiral
Thermostat Type: Programmable
Communications On-Site
Cox, AT&T
Space Zoning
Medical Services: General
Flooring Types
Concrete, Tile, Carpet, Vinyl
Ceiling Types
Open Steel Truss, Sheetrock
Wall Types
Textured Sheetrock, Concrete, Glass
Baseboard Types
Vinyl
Fire Protection
Fire Extinguisher, Smoke Detectors, Building-Wide Fire Monitoring, Emergency Pull Station
View all 60 space photos
SIGNAGE

Tenant signage is provided by the developer at the tenant's expense, which includes a modern-styled, back-lit lucite panel sign with your business name on it mounted to the beam over your front door, directory signage listing your business at the end of the building, and front door decal. You will also have your own business profile on our property website, complete with logo, business description, contact information, and photos.
PARKING
Tenant & employee parking is available behind the building, with patron parking provided immediately in front of the building and in the overflow parking lot located just across the street. Though dedicated parking spaces are not reserved exclusively for your business, the development exceeds minimum parking requirements.
Can't find the space you're looking for?
Get notified by text or email when spaces become available!
Subscribe now
HAVE QUESTIONS?
Check out our Frequently Asked Questions for prospective tenants.
HAVE QUESTIONS?
Check out our Frequently Asked Questions for prospective tenants.





































































